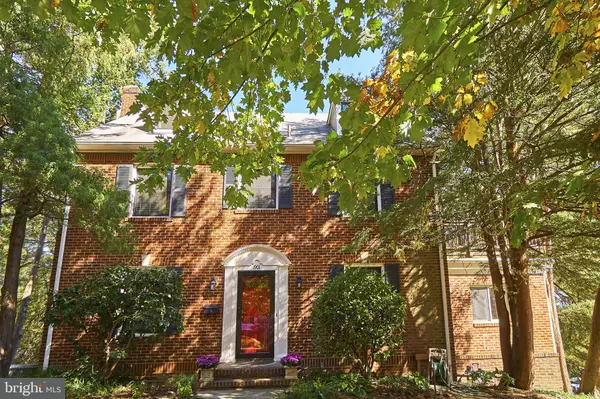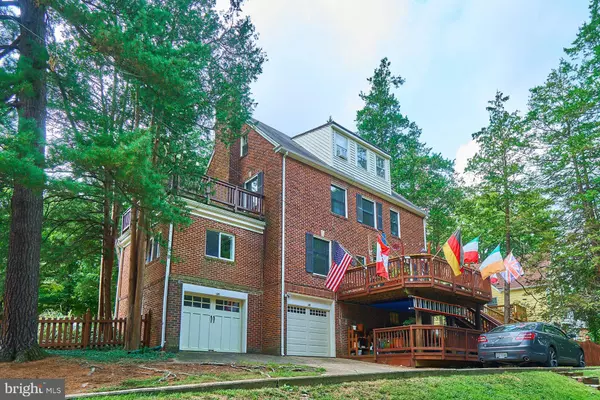For more information regarding the value of a property, please contact us for a free consultation.
1901 N GLEBE RD Arlington, VA 22207
Want to know what your home might be worth? Contact us for a FREE valuation!

Our team is ready to help you sell your home for the highest possible price ASAP
Key Details
Sold Price $979,000
Property Type Single Family Home
Sub Type Detached
Listing Status Sold
Purchase Type For Sale
Square Footage 2,595 sqft
Price per Sqft $377
Subdivision Waverly Hills
MLS Listing ID VAAR156238
Sold Date 01/06/20
Style Colonial
Bedrooms 5
Full Baths 2
Half Baths 2
HOA Y/N N
Abv Grd Liv Area 2,195
Originating Board BRIGHT
Year Built 1935
Annual Tax Amount $9,686
Tax Year 2019
Lot Size 0.281 Acres
Acres 0.28
Property Description
Financing fell through, back on market!Priced to sell - Sellers are motivated. Don't miss this large and BEAUTIFUL Center Hall Colonial home in popular Waverly Hills. Entrance on 19th Street to paved driveway, 2 garages and spacious backyard. Perfect for a garden and provides abundant privacy. Lot is over 12,000 sq ft. GREAT location. Walk to Glebe Elementary, Lee Heights and to Ballston Quarter. This is a classic home with so much charm and convenience. Over 3400 sq ft includes home, garages and decks. Newer kitchen, opening to dining room with built in china cabinet. Kitchen boasts modern Shaker style cabinets, SS appliances, granite counters, under cabinet lighting and wood floors. Bathrooms have been renovated . Five upper level bedrooms (3 on UP1 and 2 on UP2), 2 full baths and 2 half baths. Family room on main level. Dual zone. Recreation room and laundry room on lower level. Cozy Lower level includes a fireplace and wood floors. There are Two garages, one with AC and built in work areas. Exceptional outdoor space for entertaining or relaxing. Covered pergola with ceiling fan and table, fenced area of yard for pets, etc.., sunny yard for gardening. Neighborhood parks nearby, too. Highly requested schools - Glebe, Dorothy Hamm and Washington Liberty.
Location
State VA
County Arlington
Zoning R-6
Rooms
Other Rooms Living Room, Dining Room, Bedroom 2, Bedroom 3, Bedroom 4, Bedroom 5, Kitchen, Family Room, Bedroom 1, Great Room, Laundry, Bathroom 1, Bathroom 2
Basement Other, Walkout Level, Rear Entrance, Interior Access, Heated, Garage Access, Connecting Stairway, Outside Entrance, Windows, Improved
Interior
Interior Features Cedar Closet(s), Ceiling Fan(s), Primary Bath(s), Recessed Lighting, Window Treatments, Wood Floors
Hot Water Natural Gas
Heating Radiator
Cooling Central A/C
Flooring Ceramic Tile, Hardwood, Other
Fireplaces Number 2
Fireplaces Type Wood
Equipment Built-In Range, Dishwasher, Disposal, Dryer, Dryer - Front Loading, Exhaust Fan, Extra Refrigerator/Freezer, Microwave, Refrigerator, Washer, Washer - Front Loading, Water Heater, Stainless Steel Appliances
Fireplace Y
Window Features Double Hung,Replacement
Appliance Built-In Range, Dishwasher, Disposal, Dryer, Dryer - Front Loading, Exhaust Fan, Extra Refrigerator/Freezer, Microwave, Refrigerator, Washer, Washer - Front Loading, Water Heater, Stainless Steel Appliances
Heat Source Natural Gas
Laundry Lower Floor
Exterior
Exterior Feature Balcony, Deck(s), Patio(s)
Parking Features Basement Garage, Garage - Rear Entry, Inside Access
Garage Spaces 2.0
Fence Partially
Water Access N
Accessibility None
Porch Balcony, Deck(s), Patio(s)
Attached Garage 2
Total Parking Spaces 2
Garage Y
Building
Lot Description Corner, Premium
Story 3+
Sewer Public Sewer
Water Public
Architectural Style Colonial
Level or Stories 3+
Additional Building Above Grade, Below Grade
New Construction N
Schools
Elementary Schools Glebe
Middle Schools Dorothy Hamm
High Schools Washington-Liberty
School District Arlington County Public Schools
Others
Pets Allowed Y
Senior Community No
Tax ID 07-020-001
Ownership Fee Simple
SqFt Source Estimated
Special Listing Condition Standard
Pets Allowed No Pet Restrictions
Read Less

Bought with Shawn R Battle • Century 21 Redwood Realty


