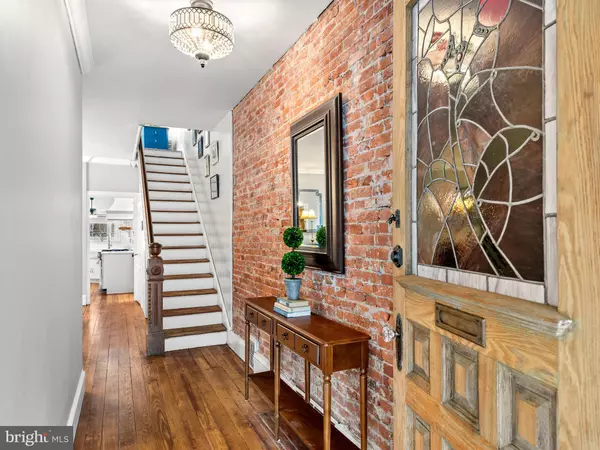For more information regarding the value of a property, please contact us for a free consultation.
414 DEAN ST West Chester, PA 19382
Want to know what your home might be worth? Contact us for a FREE valuation!

Our team is ready to help you sell your home for the highest possible price ASAP
Key Details
Sold Price $750,000
Property Type Single Family Home
Sub Type Twin/Semi-Detached
Listing Status Sold
Purchase Type For Sale
Square Footage 2,372 sqft
Price per Sqft $316
Subdivision West Chester Boro
MLS Listing ID PACT2018748
Sold Date 04/25/22
Style Victorian
Bedrooms 4
Full Baths 2
Half Baths 1
HOA Y/N N
Abv Grd Liv Area 2,372
Originating Board BRIGHT
Year Built 1902
Annual Tax Amount $4,790
Tax Year 2021
Lot Size 3,220 Sqft
Acres 0.07
Lot Dimensions 0.00 x 0.00
Property Description
Welcome to 414 Dean Street, a true gem situated in the heart of the West Chester borough blending endless charm and detail with exceptional updates for the modern homeowner! This stylish home boasts 4 bedrooms, 2.5 baths, and a recently renovated kitchen with an adjacent family room off the back of the home that was recently added, increasing the square footage and living space. Greeted by a large front porch, this quintessential West Chester home offers gleaming refinished hardwood flooring, stained glass windows, and more. The cozy foyer is walled by exposed brick and opens up to a formal dining space, and a cozy living room accented by a focal wall filled with built-in shelving, stained glass accents, and a lovely gas fireplace. Enter the newly remodeled gourmet kitchen every guest will envy, finished with a large center island, white Quartz countertops, shaker-style cabinets, a classic stone subway backsplash, custom craftsman range hood, stylish floating wood shelving that compliments the wood paneled ceiling and original built-ins, and high end appliances including a Kucht gas range! Step down into the cozy family room recently added with gorgeous hardwoods, a vaulted ceiling, exposed brick wall, and access to the spacious fenced backyard. This main level is finished with a sweet little powder room. Ascend to the 2nd level to find 3 large bedrooms all with hardwood flooring that share a hall bath with tub/shower combo. The 3rd level loft area is used as an owners suite with a private en suite bath, accented by a tall ceiling and exposed brick. This stunning borough home offers the downtown lifestyle you have been searching for with upgrades and finishes you rarely see, situated just 2 blocks from Everhart Park and set on a quiet street while being just a few blocks from all the restaurants and boutique shopping! Schedule a showing today as this charmer is going to sell quickly!
Location
State PA
County Chester
Area West Chester Boro (10301)
Zoning NC2
Rooms
Other Rooms Living Room, Dining Room, Primary Bedroom, Bedroom 2, Bedroom 3, Bedroom 4, Kitchen, Family Room, Primary Bathroom, Full Bath, Half Bath
Basement Full, Interior Access, Unfinished
Interior
Interior Features Breakfast Area, Crown Moldings, Exposed Beams, Skylight(s), Built-Ins, Kitchen - Eat-In, Primary Bath(s), Stain/Lead Glass, Wood Floors, Ceiling Fan(s)
Hot Water Electric
Heating Forced Air
Cooling Central A/C
Flooring Hardwood
Fireplaces Number 1
Fireplaces Type Gas/Propane
Fireplace Y
Heat Source Electric
Laundry Basement
Exterior
Exterior Feature Porch(es)
Garage Spaces 2.0
Fence Wood
Waterfront N
Water Access N
Accessibility None
Porch Porch(es)
Total Parking Spaces 2
Garage N
Building
Story 3
Foundation Other
Sewer Public Sewer
Water Public
Architectural Style Victorian
Level or Stories 3
Additional Building Above Grade, Below Grade
Structure Type 9'+ Ceilings,Vaulted Ceilings
New Construction N
Schools
Elementary Schools Hillsdale
Middle Schools Peirce
High Schools Henderson
School District West Chester Area
Others
Senior Community No
Tax ID 01-11 -0059
Ownership Fee Simple
SqFt Source Assessor
Acceptable Financing Cash, Conventional, FHA, VA
Listing Terms Cash, Conventional, FHA, VA
Financing Cash,Conventional,FHA,VA
Special Listing Condition Standard
Read Less

Bought with Beverly B Tatios • Keller Williams Real Estate - West Chester
GET MORE INFORMATION



