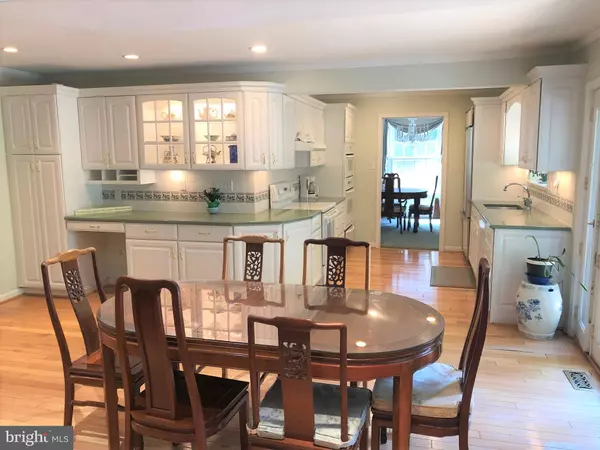For more information regarding the value of a property, please contact us for a free consultation.
8618 GROSVENOR CT Fairfax, VA 22031
Want to know what your home might be worth? Contact us for a FREE valuation!

Our team is ready to help you sell your home for the highest possible price ASAP
Key Details
Sold Price $770,000
Property Type Single Family Home
Sub Type Detached
Listing Status Sold
Purchase Type For Sale
Square Footage 2,450 sqft
Price per Sqft $314
Subdivision Sutton Place
MLS Listing ID VAFX2028682
Sold Date 12/10/21
Style Colonial
Bedrooms 4
Full Baths 2
Half Baths 1
HOA Y/N N
Abv Grd Liv Area 2,450
Originating Board BRIGHT
Year Built 1964
Annual Tax Amount $8,612
Tax Year 2021
Lot Size 0.479 Acres
Acres 0.48
Property Description
Owners have now moved, so we are back on the market!
Rare opportunity in Sutton Place, One mile outside the Beltway, MANTUA/FROST/WOODSON school pyramid! Central to all of NOVA!!!
This Colonial is two stories - without a basement. That leaves a "missing" space - the Rec Room. To compensate, the owners expanded the house to have a big Rec Room on the main level - even better! That is in addition to the big Family Room off the Kitchen/Breakfast Area. All the main living spaces of a 3-story, but no musty basement! That also puts the laundry on the main level instead of the basement. (The last 3-story colonial in Sutton Place sold months ago at $1,021,000, FYI) This is easier to navigate and to monitor the younger family members!! The Deck is right off the Kitchen/Breakfast Area and first Family Room - AWESOME for entertaining! The Kitchen itself has tons of cabinetry, including Pantry and both a Wall-Oven and Stove. Built for gatherings. The Primary Bath has also been expanded to feature large His-n-Hers sinks, a large walk-in closet, and a 2-person Shower with Glass Door and Multiple Shower Heads. Mostly Hardwood floors - including under the living/dining & upstairs carpet. Wonderful Home!!! Whole House generator conveys - whole house, not just a circuit or two ($10k value)!
See the floorplan in the photos and/or documents section.
Owners can join Mantua Swim & Tennis Club..
Top School Pyramid + Gourmet Kitchen + Luxury Bath + Second Family/Rec Room + Huge Deck = Great Opportunity!
Location
State VA
County Fairfax
Zoning RESIDENTIAL
Interior
Interior Features Breakfast Area, Built-Ins, Carpet, Combination Dining/Living, Crown Moldings, Dining Area, Family Room Off Kitchen, Floor Plan - Open, Kitchen - Gourmet, Pantry, Primary Bath(s), Stall Shower, Tub Shower, Upgraded Countertops, Walk-in Closet(s), Wet/Dry Bar, Window Treatments, Wood Floors
Hot Water Natural Gas
Heating Forced Air
Cooling Central A/C
Flooring Carpet, Hardwood
Fireplaces Number 1
Fireplaces Type Wood
Equipment Built-In Microwave, Dishwasher, Disposal, Dryer - Electric, Extra Refrigerator/Freezer, Icemaker, Oven - Wall, Oven/Range - Gas, Refrigerator, Stove, Washer
Fireplace Y
Window Features Double Pane
Appliance Built-In Microwave, Dishwasher, Disposal, Dryer - Electric, Extra Refrigerator/Freezer, Icemaker, Oven - Wall, Oven/Range - Gas, Refrigerator, Stove, Washer
Heat Source Natural Gas
Laundry Main Floor
Exterior
Exterior Feature Deck(s)
Parking Features Garage - Front Entry, Garage Door Opener
Garage Spaces 1.0
Water Access N
Roof Type Architectural Shingle
Accessibility Other
Porch Deck(s)
Road Frontage City/County
Attached Garage 1
Total Parking Spaces 1
Garage Y
Building
Lot Description Backs to Trees
Story 2
Foundation Block
Sewer Public Sewer
Water Public
Architectural Style Colonial
Level or Stories 2
Additional Building Above Grade, Below Grade
New Construction N
Schools
Elementary Schools Mantua
Middle Schools Frost
High Schools Woodson
School District Fairfax County Public Schools
Others
Pets Allowed Y
Senior Community No
Tax ID 0493 18 0010
Ownership Fee Simple
SqFt Source Assessor
Horse Property N
Special Listing Condition Standard
Pets Allowed No Pet Restrictions
Read Less

Bought with Kasia Ranis • KW Metro Center


