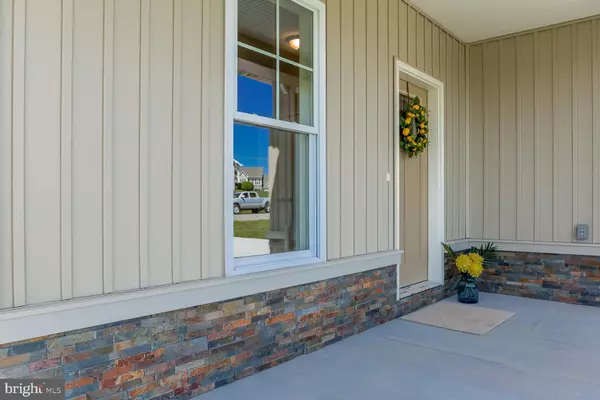For more information regarding the value of a property, please contact us for a free consultation.
8510 OVERBROOK DR Mcgaheysville, VA 22840
Want to know what your home might be worth? Contact us for a FREE valuation!

Our team is ready to help you sell your home for the highest possible price ASAP
Key Details
Sold Price $435,000
Property Type Single Family Home
Sub Type Detached
Listing Status Sold
Purchase Type For Sale
Square Footage 2,790 sqft
Price per Sqft $155
Subdivision Overbrook
MLS Listing ID VARO101210
Sold Date 10/05/20
Style Craftsman
Bedrooms 4
Full Baths 3
HOA Fees $13/mo
HOA Y/N Y
Abv Grd Liv Area 2,790
Originating Board BRIGHT
Year Built 2020
Annual Tax Amount $3,317
Tax Year 2020
Lot Size 10,454 Sqft
Acres 0.24
Property Sub-Type Detached
Property Description
NEW CONSTRUCTION come see this spacious 2800 sq ft home. 4-5 large bedrooms & 3 bathrooms built with exceptional craftsmanship & detail.Custom kitchen offers designer grade American made cabinetry soft close drawers, a large pantry, granite counters & over sized Island with room for 4 stools. Spacious 1st floor Master suite with 6 foot double vanity, walk in shower, & sprawling walk-in closet. Hand scraped Hickory floors flow through the expansive OPEN floor plan. No detail has been overlooked, including the hybrid electric/lp gas dual fuel heat that keeps you comfortable & provides bonus cost savings. Ample storage in home, 2 car garage. Large rear deck for entertaining. Custom designed new construction below market price.
Location
State VA
County Rockingham
Area Rockingham Se
Zoning R5
Rooms
Main Level Bedrooms 2
Interior
Interior Features Ceiling Fan(s), Floor Plan - Open, Formal/Separate Dining Room, Kitchen - Eat-In, Kitchen - Island, Kitchen - Gourmet, Primary Bath(s), Pantry, Recessed Lighting, Walk-in Closet(s), Wood Floors
Hot Water Electric
Heating Heat Pump(s)
Cooling Heat Pump(s)
Flooring Hardwood, Carpet, Ceramic Tile
Heat Source Electric, Propane - Leased
Exterior
Parking Features Additional Storage Area, Garage - Front Entry, Garage Door Opener, Inside Access, Oversized
Garage Spaces 2.0
Water Access N
View Mountain
Roof Type Shingle
Accessibility None
Attached Garage 2
Total Parking Spaces 2
Garage Y
Building
Story 2
Sewer Public Sewer
Water Public
Architectural Style Craftsman
Level or Stories 2
Additional Building Above Grade, Below Grade
Structure Type Dry Wall
New Construction Y
Schools
Elementary Schools Cub Run
Middle Schools Montevideo
High Schools Spotswood
School District Rockingham County Public Schools
Others
Pets Allowed Y
Senior Community No
Tax ID 141C-(3)- L11
Ownership Fee Simple
SqFt Source Assessor
Acceptable Financing Bank Portfolio, Cash, Contract, Conventional, FHA, FHLMC, FHVA, FMHA, FNMA, State GI Loan, USDA, VA, Variable, VHDA
Horse Property N
Listing Terms Bank Portfolio, Cash, Contract, Conventional, FHA, FHLMC, FHVA, FMHA, FNMA, State GI Loan, USDA, VA, Variable, VHDA
Financing Bank Portfolio,Cash,Contract,Conventional,FHA,FHLMC,FHVA,FMHA,FNMA,State GI Loan,USDA,VA,Variable,VHDA
Special Listing Condition Standard
Pets Allowed No Pet Restrictions
Read Less

Bought with Cynthia W. Whitelock • Massanutten Realty


