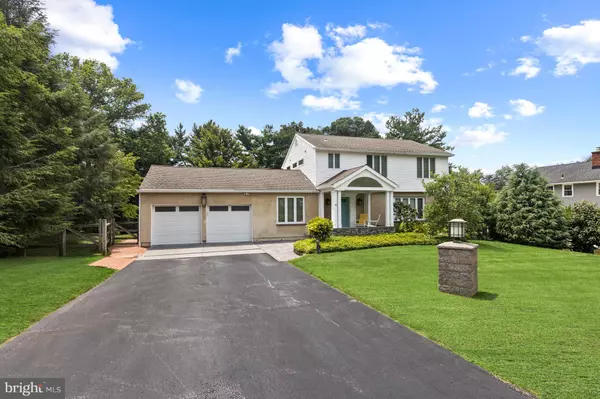For more information regarding the value of a property, please contact us for a free consultation.
144 OLDBURY DR Wilmington, DE 19808
Want to know what your home might be worth? Contact us for a FREE valuation!

Our team is ready to help you sell your home for the highest possible price ASAP
Key Details
Sold Price $463,000
Property Type Single Family Home
Sub Type Detached
Listing Status Sold
Purchase Type For Sale
Square Footage 2,335 sqft
Price per Sqft $198
Subdivision Westgate Farms
MLS Listing ID DENC2003464
Sold Date 09/02/21
Style Colonial
Bedrooms 4
Full Baths 2
Half Baths 1
HOA Fees $5/ann
HOA Y/N Y
Abv Grd Liv Area 2,335
Originating Board BRIGHT
Year Built 1966
Annual Tax Amount $3,663
Tax Year 2020
Lot Size 0.500 Acres
Acres 0.5
Property Description
This lovingly maintained and updated 4BR, 2.1 bath home sits on a 0.5 acre lot in the desirable Westgate Farms neighborhood of Wilmington. With close proximity to downtown Hockessin, Newark and Wilmington, the options for restaurants and entertainment are endless. Enter into this home through a covered front porch with stamped concrete (updated in 2015) into the welcoming foyer. To the right sits the large living room with plenty of windows letting in an abundance of natural light. To the left of the foyer is a comfortable family room. Continue through to the updated kitchen with custom cabinetry, marble counters and stainless steel appliances. The kitchen opens to the dining room with fireplace as well as recently updated Solarium with vaulted ceiling, newer Anderson windows and French doors to the newly renovated Trex deck. An updated powder room, laundry room and access to the 2-car garage with new insulated garage door and Polyurea coated floor complete the main level. Up the staircase notice the natural light pouring in from the well placed windows. The primary suite consists of a well-sized bedroom and updated en suite. Three more bedrooms and an updated hall bath complete the upper level. A large dry basement offers an abundance of storage or options to expand in the future. Head into the rear fenced yard and notice the serenity provided by the privacy trees and professionally designed landscaping. All of this in the Brandywine Springs feeder pattern. This home is ready for its new owner to move right in!
Location
State DE
County New Castle
Area Elsmere/Newport/Pike Creek (30903)
Zoning NC15
Rooms
Basement Unfinished
Interior
Interior Features Air Filter System, Ceiling Fan(s), Family Room Off Kitchen, Floor Plan - Traditional, Kitchen - Eat-In, Primary Bath(s), Recessed Lighting, Upgraded Countertops, Water Treat System, Wood Floors
Hot Water Natural Gas
Heating Forced Air
Cooling Central A/C
Flooring Wood
Fireplaces Number 1
Fireplace Y
Heat Source Natural Gas
Laundry Main Floor
Exterior
Exterior Feature Deck(s), Patio(s), Porch(es)
Garage Garage - Front Entry, Inside Access
Garage Spaces 2.0
Waterfront N
Water Access N
Roof Type Asphalt
Accessibility None
Porch Deck(s), Patio(s), Porch(es)
Attached Garage 2
Total Parking Spaces 2
Garage Y
Building
Story 2
Sewer Public Sewer
Water Public
Architectural Style Colonial
Level or Stories 2
Additional Building Above Grade, Below Grade
New Construction N
Schools
School District Red Clay Consolidated
Others
Senior Community No
Tax ID 08-020.30-143
Ownership Fee Simple
SqFt Source Estimated
Special Listing Condition Standard
Read Less

Bought with Mary C Keane • Patterson-Schwartz - Greenville
GET MORE INFORMATION



