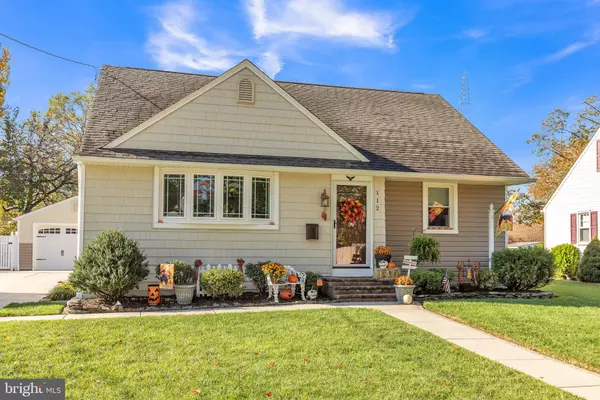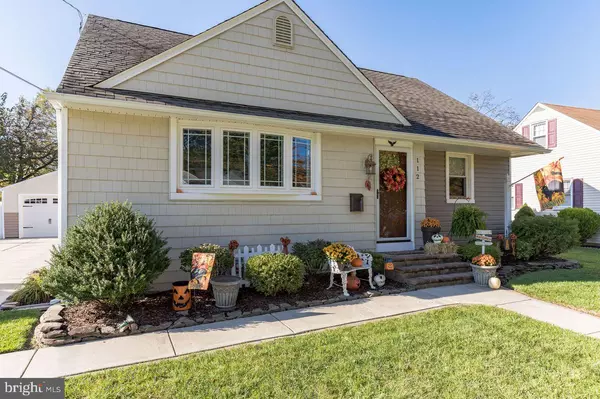For more information regarding the value of a property, please contact us for a free consultation.
112 TWEED AVE Audubon, NJ 08106
Want to know what your home might be worth? Contact us for a FREE valuation!

Our team is ready to help you sell your home for the highest possible price ASAP
Key Details
Sold Price $302,000
Property Type Single Family Home
Sub Type Detached
Listing Status Sold
Purchase Type For Sale
Square Footage 1,800 sqft
Price per Sqft $167
Subdivision Manor Hall
MLS Listing ID NJCD2010236
Sold Date 12/16/21
Style Cape Cod
Bedrooms 3
Full Baths 1
Half Baths 1
HOA Y/N N
Abv Grd Liv Area 1,800
Originating Board BRIGHT
Year Built 1952
Annual Tax Amount $8,218
Tax Year 2021
Lot Dimensions 57.00 x 115.67
Property Description
Picture Perfect in every way! Get ready to fall in love! When you pull up you will be taken in by the amazing curb appeal of this home. Manicured gardens, pristine condition, and lovingly maintained throughout. The living room is sun-filled and inviting, the perfect place to relax. The large kitchen is the perfect place to entertain. It is open to a large family room, complete with stunning corner brick fireplace, half bath, as well as french doors to a private deck overlooking a beautiful yard. Gorgeous updated flooring throughout the kitchen and family room! The first floor also offers two bedrooms that share the hall with a full bath. Upstairs you will find a room currently being used as a master and a second being used as a large walk-in closet. The second story could easily be divided into two separate rooms providing for a fourth bedroom (which is common for this model). The two upstars rooms have ample closet space and additional attic storage. The 1.5 car garage offers storage as well. Excellent condition, fantastic layout, ample storage and location that can't be beat! This home is nestled onto a quiet street only minutes from parks, shopping, fabulous restaurants, bakeries, major roadways and local bridges, convenience that can't be beat! Don't wait, make your appointment today!
Location
State NJ
County Camden
Area Audubon Boro (20401)
Zoning RES
Rooms
Other Rooms Living Room, Primary Bedroom, Bedroom 2, Kitchen, Family Room, Bedroom 1, Bonus Room, Full Bath, Half Bath
Main Level Bedrooms 2
Interior
Interior Features Attic/House Fan, Ceiling Fan(s), Entry Level Bedroom, Family Room Off Kitchen, Kitchen - Eat-In, Skylight(s), Tub Shower, Wood Floors
Hot Water Tankless, Natural Gas
Heating Forced Air
Cooling Central A/C, Ceiling Fan(s)
Flooring Hardwood, Laminate Plank, Partially Carpeted
Fireplaces Number 1
Fireplaces Type Corner, Gas/Propane, Mantel(s), Stone
Equipment Dishwasher, Disposal, Dryer, Washer, Refrigerator, Water Heater - High-Efficiency, Water Heater - Tankless
Fireplace Y
Window Features Bay/Bow,Replacement,Skylights
Appliance Dishwasher, Disposal, Dryer, Washer, Refrigerator, Water Heater - High-Efficiency, Water Heater - Tankless
Heat Source Natural Gas
Laundry Main Floor
Exterior
Exterior Feature Deck(s)
Garage Oversized, Garage - Front Entry
Garage Spaces 3.0
Waterfront N
Water Access N
Roof Type Shingle
Accessibility None
Porch Deck(s)
Total Parking Spaces 3
Garage Y
Building
Story 1.5
Foundation Crawl Space
Sewer Public Sewer
Water Public
Architectural Style Cape Cod
Level or Stories 1.5
Additional Building Above Grade, Below Grade
New Construction N
Schools
Middle Schools Audubon Jr-Sr
High Schools Audubon Jr-Sr
School District Audubon Public Schools
Others
Senior Community No
Tax ID 01-00148 06-00005
Ownership Fee Simple
SqFt Source Assessor
Special Listing Condition Standard
Read Less

Bought with Suzanne Hoover • Compass New Jersey, LLC - Moorestown
GET MORE INFORMATION



