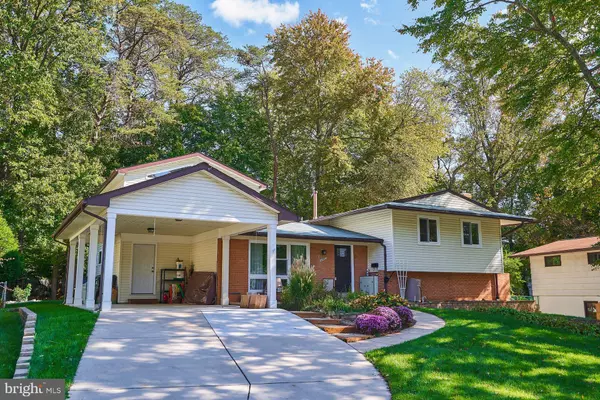For more information regarding the value of a property, please contact us for a free consultation.
11106 DEL RIO DR Fairfax, VA 22030
Want to know what your home might be worth? Contact us for a FREE valuation!

Our team is ready to help you sell your home for the highest possible price ASAP
Key Details
Sold Price $680,000
Property Type Single Family Home
Sub Type Detached
Listing Status Sold
Purchase Type For Sale
Square Footage 2,016 sqft
Price per Sqft $337
Subdivision Fairfax Villa
MLS Listing ID VAFX2026644
Sold Date 12/23/21
Style Contemporary,Split Level
Bedrooms 4
Full Baths 2
Half Baths 1
HOA Y/N N
Abv Grd Liv Area 2,016
Originating Board BRIGHT
Year Built 1962
Annual Tax Amount $6,937
Tax Year 2021
Lot Size 0.324 Acres
Acres 0.32
Property Description
Wow! Significant price reduction for this location, community, home size and school district. This is the perfect house for an office at home. This unique split level has an amazing addition on the side and rear that provides a separate entrance and supports a work at home lifestyle. A spiral staircase from the family room section of the addition leads to a light and bright loft office area above. This home boasts new windows, new front door, new flooring in the lower level, new quartz counter tops, new appliances, amazing patio and rear yard spaces ... and the list goes on and on. The shed/playhouse conveys "as is" but building supplies for a new roof and playhouse floor convey. (Seller has actually contracted with a roofing company to replace the roof). The back yard is an oasis with beautiful stone work, patios, space for play equipment, mature landscaping and gardens.
Make sure you don't miss the huge crawl space storage.
Gleaming hardwood flooring is on most of the main and upper levels. The one bedroom that has carpet has hardwood underneath.
Located in the coveted Woodson High School pyramid.
Just moments from the Villa Aquatic Swim Club - located literally right up the street.
The carport can hold two small vehicles or one large one.
Location
State VA
County Fairfax
Zoning 130
Rooms
Other Rooms Living Room, Dining Room, Primary Bedroom, Bedroom 2, Bedroom 3, Bedroom 4, Kitchen, Family Room, Basement, Office, Recreation Room, Storage Room, Bathroom 1, Bathroom 2, Half Bath
Basement Fully Finished, Heated, Improved, Sump Pump, Windows
Interior
Interior Features Carpet, Ceiling Fan(s), Dining Area, Floor Plan - Traditional, Spiral Staircase, Tub Shower, Window Treatments, Wood Floors, Wood Stove
Hot Water Natural Gas
Heating Forced Air, Zoned
Cooling Central A/C, Ceiling Fan(s), Zoned
Flooring Hardwood
Fireplaces Number 1
Fireplaces Type Brick
Equipment Built-In Range, Dishwasher, Disposal, Dryer, Freezer, Humidifier, Oven/Range - Electric, Refrigerator, Washer
Fireplace Y
Appliance Built-In Range, Dishwasher, Disposal, Dryer, Freezer, Humidifier, Oven/Range - Electric, Refrigerator, Washer
Heat Source Natural Gas
Exterior
Garage Spaces 3.0
Water Access N
Accessibility None
Total Parking Spaces 3
Garage N
Building
Lot Description Backs to Trees, Front Yard, Landscaping, Rear Yard
Story 4
Foundation Block, Pilings
Sewer Public Sewer
Water Public
Architectural Style Contemporary, Split Level
Level or Stories 4
Additional Building Above Grade, Below Grade
New Construction N
Schools
Elementary Schools Fairfax Villa
Middle Schools Frost
High Schools Woodson
School District Fairfax County Public Schools
Others
Senior Community No
Tax ID 0573 07 0267
Ownership Fee Simple
SqFt Source Assessor
Special Listing Condition Standard
Read Less

Bought with Susan S Metcalf • Avery-Hess, REALTORS


