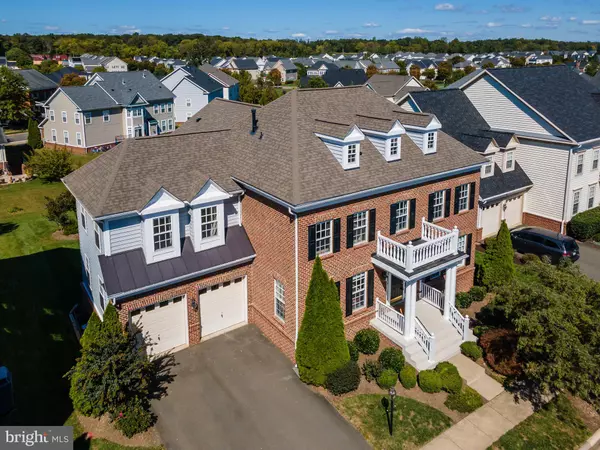For more information regarding the value of a property, please contact us for a free consultation.
10912 WALTER TAYLOR Bristow, VA 20136
Want to know what your home might be worth? Contact us for a FREE valuation!

Our team is ready to help you sell your home for the highest possible price ASAP
Key Details
Sold Price $770,000
Property Type Single Family Home
Sub Type Detached
Listing Status Sold
Purchase Type For Sale
Square Footage 5,210 sqft
Price per Sqft $147
Subdivision New Bristow Village
MLS Listing ID VAPW2010196
Sold Date 11/19/21
Style Colonial
Bedrooms 4
Full Baths 4
Half Baths 1
HOA Fees $116/mo
HOA Y/N Y
Abv Grd Liv Area 4,022
Originating Board BRIGHT
Year Built 2006
Annual Tax Amount $7,347
Tax Year 2021
Lot Size 10,036 Sqft
Acres 0.23
Property Description
An amazing opportunity to own this fabulous Estate Series home built by Centex. The Windsor model home has over 5,000sq ft of living space on three levels. Step inside and you are greeted with a two story foyer that offers natural light and is a stunning entrance. The entire interior of the home has been freshly painted and is move in ready so you can unpack and start enjoying living in New Bristow Village and all it has to offer. The main level features gleaming hardwood floors and at the front of the home you'll find both a formal living room and dining room perfect for entertaining. The spacious family room features a gas fireplace that will be a favorite on winter nights. The family room opens to a large, sunny breakfast room that looks out to the backyard and provides access to the expansive deck. The well appointed kitchen includes granite counters, rich wood cabinetry and a full suite of stainless steel appliances including double ovens, its truly a chefs dream and the hub of the home. A Main floor laundry and a powder room are a nice convenience. The upper level of the home offers 4 spacious bedrooms including a large primary bedroom suite finished with En suite bathroom, 3 walk in closets and a separate sitting room. The Primary Bathroom has dual vanities, a soaking tub and separate shower. The generously sized three bedrooms feature soft carpeting and ample closet space. The lower level has walk out access to the yard and features a huge recreation room with a full bathroom. There is also unfinished storage room which is a nice bonus! The maintenance free trex deck overlooks a beautifully landscaped backyard with gorgeous flowering trees. You will want to spend the long summer days enjoying the outdoors and the view from your deck. New Bristow Village community boasts with amenities and hosts events for gathering with friends and neighbors; Food Truck Day, Summer Kick Off Party, Holiday gatherings and more. The Community features an inground pool, gorgeous club house, basketball courts, walking paths, tennis courts and tot lot playgrounds. Come visit this phenomenal home and discover all it has to offer.
Location
State VA
County Prince William
Zoning PMR
Direction Southeast
Rooms
Other Rooms Living Room, Dining Room, Primary Bedroom, Sitting Room, Bedroom 2, Bedroom 3, Bedroom 4, Kitchen, Family Room, Breakfast Room, Recreation Room, Storage Room, Primary Bathroom
Basement Full, Partially Finished, Rear Entrance, Walkout Stairs, Windows
Interior
Interior Features Breakfast Area, Ceiling Fan(s), Combination Kitchen/Dining, Crown Moldings, Combination Kitchen/Living, Dining Area, Family Room Off Kitchen, Floor Plan - Traditional, Formal/Separate Dining Room, Kitchen - Island, Recessed Lighting, Upgraded Countertops, Wood Floors, Window Treatments, Walk-in Closet(s), Tub Shower, Soaking Tub
Hot Water Natural Gas
Heating Central
Cooling Central A/C, Zoned
Flooring Hardwood, Ceramic Tile, Carpet
Fireplaces Number 1
Fireplaces Type Gas/Propane, Mantel(s)
Equipment Built-In Microwave, Dishwasher, Oven - Wall, Oven - Double, Refrigerator, Stainless Steel Appliances, Cooktop, Water Heater, Washer - Front Loading, Dryer - Front Loading
Furnishings No
Fireplace Y
Appliance Built-In Microwave, Dishwasher, Oven - Wall, Oven - Double, Refrigerator, Stainless Steel Appliances, Cooktop, Water Heater, Washer - Front Loading, Dryer - Front Loading
Heat Source Natural Gas
Laundry Has Laundry, Main Floor
Exterior
Exterior Feature Balcony, Deck(s)
Garage Garage - Front Entry, Garage Door Opener, Inside Access
Garage Spaces 2.0
Utilities Available Cable TV, Natural Gas Available
Amenities Available Basketball Courts, Common Grounds, Community Center, Jog/Walk Path, Pool - Outdoor, Tennis Courts, Tot Lots/Playground
Waterfront N
Water Access N
Roof Type Composite
Accessibility None
Porch Balcony, Deck(s)
Attached Garage 2
Total Parking Spaces 2
Garage Y
Building
Lot Description Front Yard, Interior, Landscaping, Rear Yard
Story 3
Foundation Slab
Sewer Public Sewer
Water Public
Architectural Style Colonial
Level or Stories 3
Additional Building Above Grade, Below Grade
New Construction N
Schools
Elementary Schools T Clay Wood
Middle Schools Marsteller
High Schools Brentsville District
School District Prince William County Public Schools
Others
HOA Fee Include Common Area Maintenance,Pool(s),Reserve Funds,Trash
Senior Community No
Tax ID 7594-36-3654
Ownership Fee Simple
SqFt Source Assessor
Acceptable Financing Cash, Conventional, FHA, VA
Listing Terms Cash, Conventional, FHA, VA
Financing Cash,Conventional,FHA,VA
Special Listing Condition Standard
Read Less

Bought with Nicole Hillyard • RE/MAX Gateway, LLC
GET MORE INFORMATION



