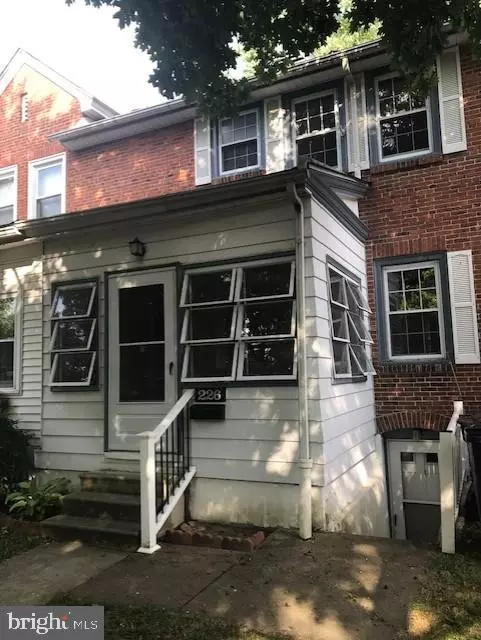For more information regarding the value of a property, please contact us for a free consultation.
226 GEDDES ST Wilmingon, DE 19805
Want to know what your home might be worth? Contact us for a FREE valuation!

Our team is ready to help you sell your home for the highest possible price ASAP
Key Details
Sold Price $189,900
Property Type Townhouse
Sub Type Interior Row/Townhouse
Listing Status Sold
Purchase Type For Sale
Square Footage 1,125 sqft
Price per Sqft $168
Subdivision Union Park Gardens
MLS Listing ID DENC505846
Sold Date 09/30/20
Style Traditional
Bedrooms 3
Full Baths 1
Half Baths 1
HOA Y/N N
Abv Grd Liv Area 1,125
Originating Board BRIGHT
Year Built 1917
Annual Tax Amount $1,969
Tax Year 2019
Lot Size 2,178 Sqft
Acres 0.05
Property Description
Visit this home virtually: http://www.vht.com/434088651/IDXS - Available for immediate possession! Come see this fantastic town home located in the heart of one of Wilmington's finest communities, Union Park Gardens. Many updates have been made in recent years included new kitchen and appliances, new roof and new central HVAC system. There's also hardwoods throughout, a trademark of the neighborhood. This property includes an enclosed front porch, private fenced in back yard and partially finished basement. This all comes in a premium location just at the edge of the city and close to all major transit routes. Minutes from I95, Rt 141, Rt 48, Rt 52, Kirkwood Highway and also near local shopping. Call or show today.
Location
State DE
County New Castle
Area Wilmington (30906)
Zoning 26R-3
Rooms
Basement Partially Finished
Interior
Hot Water Natural Gas
Heating Forced Air
Cooling Ceiling Fan(s), Central A/C
Flooring Carpet, Ceramic Tile, Hardwood, Vinyl
Fireplace N
Heat Source Natural Gas
Exterior
Water Access N
Roof Type Architectural Shingle,Asphalt
Accessibility None
Garage N
Building
Story 2
Foundation Stone
Sewer Public Sewer
Water Public
Architectural Style Traditional
Level or Stories 2
Additional Building Above Grade, Below Grade
New Construction N
Schools
High Schools Alexis I. Dupont
School District Red Clay Consolidated
Others
Senior Community No
Tax ID 2603310208
Ownership Fee Simple
SqFt Source Estimated
Acceptable Financing Cash, Conventional, FHA, VA
Listing Terms Cash, Conventional, FHA, VA
Financing Cash,Conventional,FHA,VA
Special Listing Condition Standard
Read Less

Bought with Corey J Harris • Long & Foster Real Estate, Inc.
GET MORE INFORMATION



