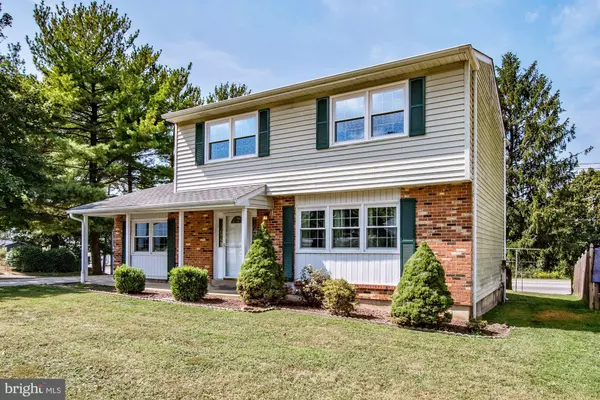For more information regarding the value of a property, please contact us for a free consultation.
58 WORRAL DR Newark, DE 19711
Want to know what your home might be worth? Contact us for a FREE valuation!

Our team is ready to help you sell your home for the highest possible price ASAP
Key Details
Sold Price $242,000
Property Type Single Family Home
Sub Type Detached
Listing Status Sold
Purchase Type For Sale
Square Footage 2,400 sqft
Price per Sqft $100
Subdivision Deacons Walk
MLS Listing ID DENC486234
Sold Date 03/06/20
Style Colonial
Bedrooms 4
Full Baths 1
Half Baths 1
HOA Y/N N
Abv Grd Liv Area 2,400
Originating Board BRIGHT
Year Built 1972
Annual Tax Amount $2,252
Tax Year 2018
Lot Size 10,890 Sqft
Acres 0.25
Lot Dimensions 84.60 x 115.00
Property Description
This well maintained colonial home in Deacons Walk is ready for its next owner. Located in the heart of Pike Creek with easy access to shopping, dining and parks, this home has many of the major items recently updated. The home has a newer roof, energy efficient tilt in windows, new hot water heater, vinyl siding, updated bathroom, and more. This corner lot offers plenty of space for outdoor activities, and a large patio on the back of the home is perfect for entertaining a barbecue. Enter the home from a covered front porch into a foyer with coat closet. Straight ahead is the eat-in kitchen, and to the right from the foyer is a large formal living room that flows into a nicely sized dining room. To the left from the foyer or through the kitchen there is a sunken great room with access to the back patio and half bath. On the second floor there are four spacious bedrooms, and a full bathroom. Make sure you visit this home before it is SOLD!
Location
State DE
County New Castle
Area N/A (N/A)
Zoning NC6.5
Rooms
Basement Full
Interior
Heating Central
Cooling Central A/C
Flooring Carpet
Heat Source Oil
Exterior
Garage Spaces 3.0
Water Access N
Roof Type Asphalt
Accessibility None
Total Parking Spaces 3
Garage N
Building
Story 2
Sewer Public Sewer
Water Public
Architectural Style Colonial
Level or Stories 2
Additional Building Above Grade
Structure Type Dry Wall
New Construction N
Schools
School District Christina
Others
Pets Allowed Y
Senior Community No
Tax ID 08-042.10-101
Ownership Fee Simple
SqFt Source Estimated
Acceptable Financing Cash, Conventional, FHA, VA
Listing Terms Cash, Conventional, FHA, VA
Financing Cash,Conventional,FHA,VA
Special Listing Condition Standard
Pets Description No Pet Restrictions
Read Less

Bought with Christopher Lougheed • RE/MAX Point Realty
GET MORE INFORMATION



