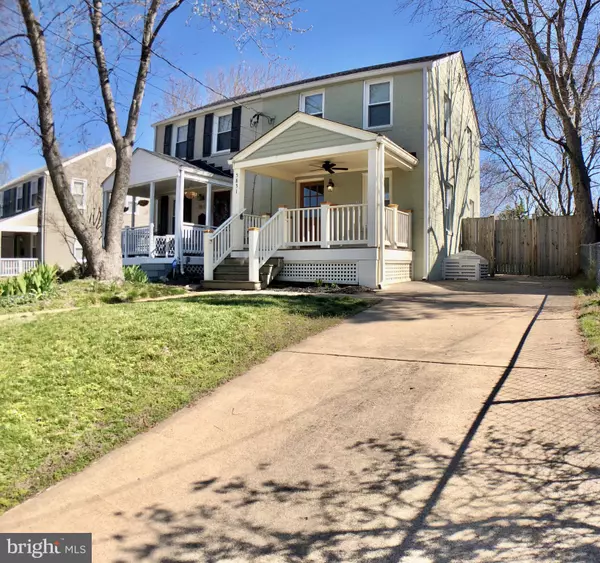For more information regarding the value of a property, please contact us for a free consultation.
5851 MONTICELLO RD Alexandria, VA 22303
Want to know what your home might be worth? Contact us for a FREE valuation!

Our team is ready to help you sell your home for the highest possible price ASAP
Key Details
Sold Price $530,000
Property Type Single Family Home
Sub Type Twin/Semi-Detached
Listing Status Sold
Purchase Type For Sale
Square Footage 1,224 sqft
Price per Sqft $433
Subdivision Jefferson Manor
MLS Listing ID VAFX1114658
Sold Date 03/30/20
Style Colonial
Bedrooms 3
Full Baths 2
HOA Y/N N
Abv Grd Liv Area 816
Originating Board BRIGHT
Year Built 1949
Annual Tax Amount $5,924
Tax Year 2019
Lot Size 3,600 Sqft
Acres 0.08
Property Description
Affordable Metro Rail Living! Come home to this completely renovated home from top to bottom in the sought after Jefferson Manor. This home in 2015 had all the old wiring and plumbing removed and replaced, new Kitchen, new sheetrock walls (top to bottom), new triple pane windows, new roof, front porch & concrete back patio, and new wood fencing. Lower level completely renovated with egress window, high-efficiency AC/heating, walk-n-closets, full bath, full laundry room, and interior french drains and sump pump. Stainless appliances, custom solid wood cabinets, granite countertop. 2020 New wood floors top to bottom, freshly painted inside and ready for its new owners! From your new home, walk 1 block to the metro station, shopping, dinning and more. Jefferson Manor is a NON-HOA community but has a wonderful group of dedicated volunteer civic association. They hold several events and meetings throughout the year. We look forward to welcoming you to the neighborhood!
Location
State VA
County Fairfax
Zoning 180
Direction West
Rooms
Basement Full, Daylight, Partial, Fully Finished, Heated, Improved, Interior Access, Sump Pump, Windows
Interior
Hot Water Electric
Heating Central, Energy Star Heating System
Cooling Central A/C, Ceiling Fan(s), Energy Star Cooling System
Flooring Hardwood, Carpet
Heat Source Natural Gas
Exterior
Fence Privacy, Rear, Wood
Water Access N
Roof Type Architectural Shingle
Accessibility None
Garage N
Building
Story 3+
Foundation Slab
Sewer Public Sewer
Water Public
Architectural Style Colonial
Level or Stories 3+
Additional Building Above Grade, Below Grade
Structure Type Dry Wall
New Construction N
Schools
Elementary Schools Mount Eagle
Middle Schools Twain
High Schools Edison
School District Fairfax County Public Schools
Others
Senior Community No
Tax ID 0833 02130005A
Ownership Fee Simple
SqFt Source Assessor
Special Listing Condition Standard
Read Less

Bought with Beth Cichowski • Veterans Realty Group, LLC


