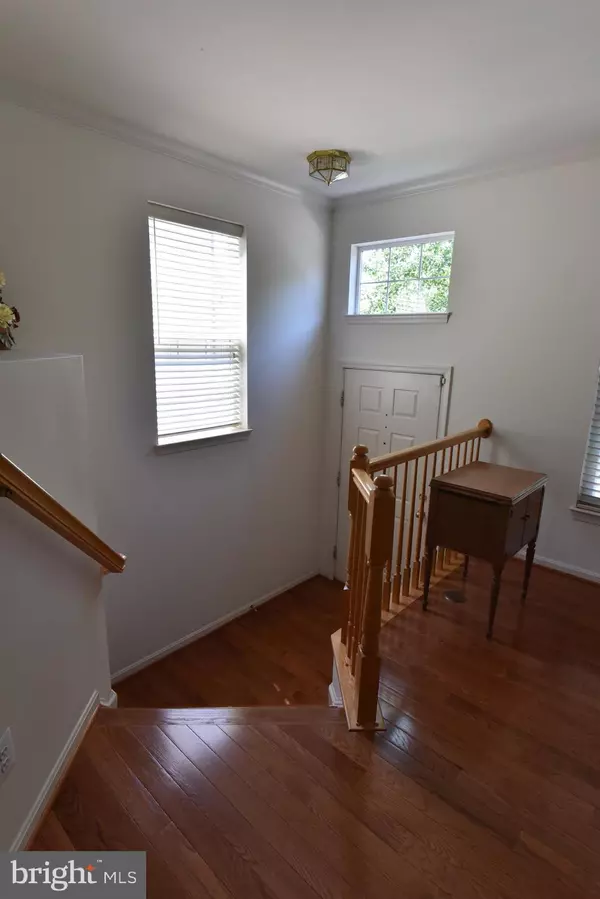For more information regarding the value of a property, please contact us for a free consultation.
4753 THORNBURY DR Fairfax, VA 22030
Want to know what your home might be worth? Contact us for a FREE valuation!

Our team is ready to help you sell your home for the highest possible price ASAP
Key Details
Sold Price $620,000
Property Type Townhouse
Sub Type End of Row/Townhouse
Listing Status Sold
Purchase Type For Sale
Square Footage 2,225 sqft
Price per Sqft $278
Subdivision Windsor Mews
MLS Listing ID VAFX1142646
Sold Date 09/08/20
Style Colonial
Bedrooms 3
Full Baths 2
Half Baths 1
HOA Fees $100/qua
HOA Y/N Y
Abv Grd Liv Area 2,225
Originating Board BRIGHT
Year Built 1996
Annual Tax Amount $6,244
Tax Year 2020
Lot Size 2,644 Sqft
Acres 0.06
Property Description
Extremely well maintain 4 level end unit in Windsor Mews . 2200 sq/ft and 2 car garages backing to woods. This is the largest model , You will enjoy new hardwood floor on main level and new carpet on the upper 2 levels. Large kitchen with 2 wall ovens ! new granite counter top , new dishwasher and refrigerator. Large deck off kitchen . The upper level has a master bedroom suite which include a master bath , walk in closet and a loft !, 2 additional bedrooms , a bathroom and a washer and dryer. Lower level has a large Family room with fireplace and walkout patio . It has a newer water heater and heating/AC unit . The property is conveniently located near Costco , Wegmans, Wholefood, Fairfax Corner , Fair Oaks mall , Eagle View elementary , 2 theaters , 66 and Fairfax County parkway .
Location
State VA
County Fairfax
Zoning 180
Direction West
Rooms
Other Rooms Living Room, Dining Room, Primary Bedroom, Bedroom 2, Kitchen, Family Room, Foyer, Breakfast Room, Bedroom 1, Loft, Bathroom 1, Primary Bathroom, Half Bath
Interior
Interior Features Carpet, Ceiling Fan(s), Kitchen - Eat-In, Kitchen - Island, Primary Bath(s), Walk-in Closet(s), Wood Floors
Hot Water Natural Gas
Heating Central
Cooling Central A/C
Flooring Hardwood, Carpet
Fireplaces Number 1
Fireplaces Type Gas/Propane
Equipment Cooktop, Dishwasher, Disposal, Dryer - Electric, Oven - Double, Washer, Refrigerator
Fireplace Y
Window Features Double Pane,Screens
Appliance Cooktop, Dishwasher, Disposal, Dryer - Electric, Oven - Double, Washer, Refrigerator
Heat Source Natural Gas
Laundry Upper Floor
Exterior
Parking Features Garage - Front Entry, Garage Door Opener
Garage Spaces 2.0
Amenities Available Tennis Courts
Water Access N
View Trees/Woods
Roof Type Shingle
Accessibility None
Attached Garage 2
Total Parking Spaces 2
Garage Y
Building
Story 4
Sewer Public Sewer
Water Public
Architectural Style Colonial
Level or Stories 4
Additional Building Above Grade, Below Grade
Structure Type Dry Wall
New Construction N
Schools
Elementary Schools Eagle View
Middle Schools Katherine Johnson
High Schools Fairfax
School District Fairfax County Public Schools
Others
HOA Fee Include Common Area Maintenance,Management,Reserve Funds,Snow Removal,Trash
Senior Community No
Tax ID 0561 16 0047
Ownership Fee Simple
SqFt Source Assessor
Acceptable Financing VA, FHA, Conventional, Cash
Horse Property N
Listing Terms VA, FHA, Conventional, Cash
Financing VA,FHA,Conventional,Cash
Special Listing Condition Standard
Read Less

Bought with Mehmet "Matt" Halici • Weichert, REALTORS


