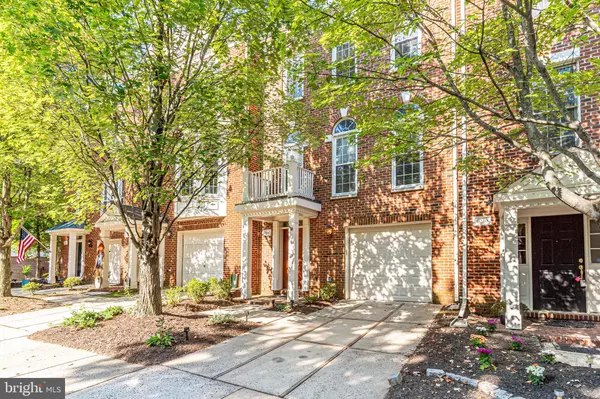For more information regarding the value of a property, please contact us for a free consultation.
4042 HEATHERSTONE CT Fairfax, VA 22030
Want to know what your home might be worth? Contact us for a FREE valuation!

Our team is ready to help you sell your home for the highest possible price ASAP
Key Details
Sold Price $633,000
Property Type Townhouse
Sub Type Interior Row/Townhouse
Listing Status Sold
Purchase Type For Sale
Square Footage 1,868 sqft
Price per Sqft $338
Subdivision Random Hills
MLS Listing ID VAFX2020920
Sold Date 10/22/21
Style Colonial
Bedrooms 3
Full Baths 3
Half Baths 1
HOA Fees $170/mo
HOA Y/N Y
Abv Grd Liv Area 1,868
Originating Board BRIGHT
Year Built 1998
Annual Tax Amount $6,689
Tax Year 2021
Lot Size 1,617 Sqft
Acres 0.04
Property Description
Beautiful 3 level townhouse with 3 spacious bedrooms, 3.5 baths, and 1 oversized garage. Well maintained with a spacious and open floor plan. Walk into a welcoming large foyer with tons of natural light and space. The ground floor features a huge bedroom with its own ensuite - large enough for a bedroom plus recreational space, and access to the backyard. On the main floor you will find a large living room - perfect for lounging and entertaining. The updated kitchen has ample space for multiple cooks. Adjacent to the kitchen is the spacious dining area and a flex space that can be used as an additional family/living space, office space, or both! The upper floor features two very large bedrooms. One is the primary suite with a large ensuite bathroom featuring a soaking tub, spacious standing shower, and double vanities. This primary suite also has room for a seating area or additional working space if needed. In addition, the 2 large walk-in closets have been upgraded with the Elfa closet system. The other large bedroom has 2 large closets and has ample space for any functional usage - 2 queen beds, or a guest suite with its own seating area, or guest bed with additional office space. It serves all needs and purposes! This home is also centrally located in Fairfax - within walking distance to Wegmans and all of the shops and restaurants in Fairfax Corner; easy and quick access to 50, 29, and 66. HOME UPDATES/INSPECTIONS: New Paint (2021), Refrigerator (2019), Washer/Dryer (2018), New fans installed in all bedrooms, Roof and Electrical was professionally inspected and deemed to be in good condition in 2015.
Location
State VA
County Fairfax
Zoning 316
Direction East
Rooms
Other Rooms Living Room, Dining Room, Primary Bedroom, Bedroom 3, Kitchen, Family Room, Den, Foyer
Interior
Interior Features Breakfast Area, Family Room Off Kitchen, Combination Kitchen/Dining, Combination Kitchen/Living, Dining Area, Primary Bath(s), Chair Railings, Crown Moldings, Upgraded Countertops, Window Treatments, Wood Floors, Recessed Lighting, Floor Plan - Open
Hot Water Natural Gas
Heating Forced Air, Humidifier
Cooling Central A/C, Ceiling Fan(s)
Fireplaces Number 2
Fireplaces Type Mantel(s)
Equipment Dishwasher, Disposal, Dryer, Exhaust Fan, Humidifier, Microwave, Oven/Range - Gas, Refrigerator, Water Dispenser
Fireplace Y
Window Features Double Pane,Screens
Appliance Dishwasher, Disposal, Dryer, Exhaust Fan, Humidifier, Microwave, Oven/Range - Gas, Refrigerator, Water Dispenser
Heat Source Natural Gas
Exterior
Exterior Feature Deck(s), Patio(s)
Parking Features Garage - Front Entry, Garage Door Opener
Garage Spaces 1.0
Fence Rear
Amenities Available Common Grounds, Jog/Walk Path, Pool - Outdoor, Tot Lots/Playground, Tennis Courts, Water/Lake Privileges
Water Access N
Accessibility None
Porch Deck(s), Patio(s)
Attached Garage 1
Total Parking Spaces 1
Garage Y
Building
Lot Description Backs - Open Common Area
Story 3
Foundation Slab
Sewer Public Sewer
Water Public
Architectural Style Colonial
Level or Stories 3
Additional Building Above Grade, Below Grade
Structure Type 2 Story Ceilings,9'+ Ceilings,Dry Wall,Vaulted Ceilings
New Construction N
Schools
Elementary Schools Fairfax Villa
Middle Schools Frost
High Schools Woodson
School District Fairfax County Public Schools
Others
HOA Fee Include Pool(s),Road Maintenance,Snow Removal,Trash
Senior Community No
Tax ID 0562 11A10009
Ownership Fee Simple
SqFt Source Assessor
Special Listing Condition Standard
Read Less

Bought with Shelly Rhee • Samson Properties


