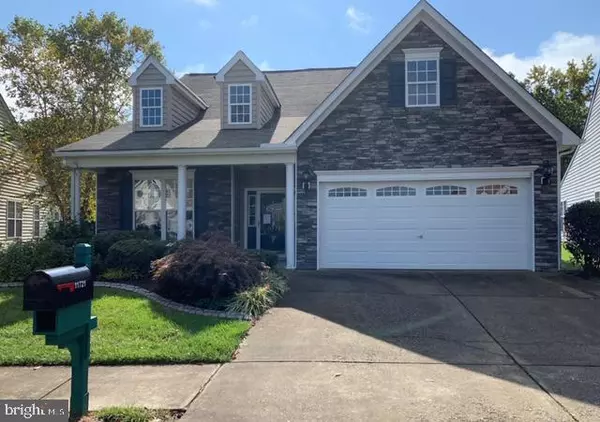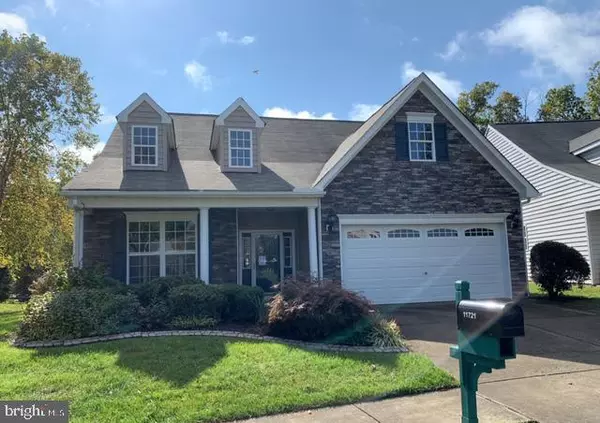For more information regarding the value of a property, please contact us for a free consultation.
11721 LEGACY WOODS DR Fredericksburg, VA 22407
Want to know what your home might be worth? Contact us for a FREE valuation!

Our team is ready to help you sell your home for the highest possible price ASAP
Key Details
Sold Price $305,000
Property Type Single Family Home
Sub Type Detached
Listing Status Sold
Purchase Type For Sale
Square Footage 2,578 sqft
Price per Sqft $118
Subdivision Legacy Woods
MLS Listing ID VASP226302
Sold Date 12/17/20
Style Ranch/Rambler
Bedrooms 4
Full Baths 3
HOA Fees $215/mo
HOA Y/N Y
Abv Grd Liv Area 2,578
Originating Board BRIGHT
Year Built 2004
Annual Tax Amount $2,400
Tax Year 2020
Lot Size 7,474 Sqft
Acres 0.17
Property Description
55+ active adult community!!!! Home sold "As Is" Beautiful stone front home. Home has 4BR/3BA total!! 3 bedrooms and 2 full bathrooms on the main level. Laundry room with door to large garage. The kitchen has beautiful upgraded counters and cabinets, with plantation shutters in the eat in kitchen table area, The living/dining room combo has beautiful engineered wood floors and a two way place, with the 2nd side in the added sunroom with lots of natural bright light and a door that leads to the back patio and decorative wood fenced in yard that backs to trees. The master suite has a large walk in closet, en suite bathroom with shower and linen closet and engineered wood floors. The 2nd and 3rd bedrooms have carpet & ceiling fans. and are the perfect size. The 4th bedroom is on the second floor with a full bathroom and bonus space at the top of the steps. This house has enough rooms to use one for an office, or sewing room, craft room, make it your own... Home centrally located and minutes from shopping, I95 and downtown Fredericksburg.. Exterior beautiful home and mature landscaping as well as programmable sprinkler system. Home sold as is, one original owner.
Location
State VA
County Spotsylvania
Zoning P4
Rooms
Other Rooms Living Room, Dining Room, Bedroom 4, Kitchen, Sun/Florida Room, Laundry, Bathroom 3, Bonus Room
Main Level Bedrooms 3
Interior
Interior Features Ceiling Fan(s), Carpet, Combination Dining/Living, Crown Moldings, Entry Level Bedroom, Floor Plan - Traditional, Kitchen - Eat-In, Kitchen - Gourmet, Upgraded Countertops, Walk-in Closet(s), Wood Floors
Hot Water Electric
Heating Forced Air
Cooling Ceiling Fan(s), Central A/C
Fireplaces Number 1
Fireplaces Type Double Sided, Fireplace - Glass Doors, Mantel(s)
Equipment Built-In Microwave, Dishwasher, Dryer, Oven/Range - Gas, Refrigerator, Washer
Fireplace Y
Appliance Built-In Microwave, Dishwasher, Dryer, Oven/Range - Gas, Refrigerator, Washer
Heat Source Natural Gas
Laundry Main Floor
Exterior
Garage Garage - Front Entry, Garage Door Opener
Garage Spaces 2.0
Fence Decorative, Fully, Rear, Wood
Amenities Available Club House, Common Grounds, Exercise Room, Fitness Center, Pool - Outdoor, Retirement Community
Waterfront N
Water Access N
Accessibility Level Entry - Main
Attached Garage 2
Total Parking Spaces 2
Garage Y
Building
Lot Description Backs to Trees, Front Yard, Landscaping, Rear Yard
Story 2
Sewer Public Sewer
Water Public
Architectural Style Ranch/Rambler
Level or Stories 2
Additional Building Above Grade, Below Grade
New Construction N
Schools
School District Spotsylvania County Public Schools
Others
HOA Fee Include Lawn Care Front,Lawn Care Rear,Lawn Care Side,Lawn Maintenance,Pool(s),Road Maintenance,Snow Removal,Trash
Senior Community Yes
Age Restriction 55
Tax ID 22V1-35-
Ownership Fee Simple
SqFt Source Assessor
Special Listing Condition REO (Real Estate Owned)
Read Less

Bought with Jennifer L Hennessy • The Bacon Group Incorporated
GET MORE INFORMATION



