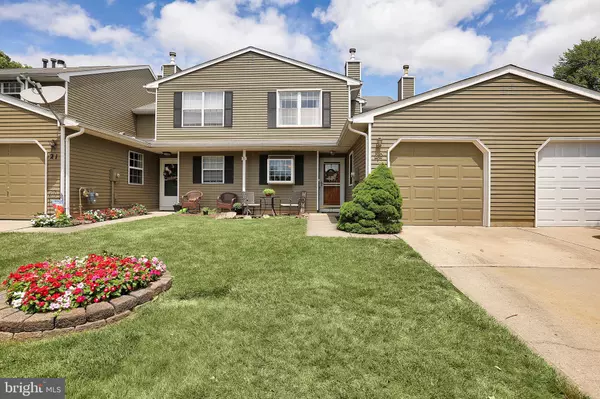For more information regarding the value of a property, please contact us for a free consultation.
22 EXETER CT Bordentown, NJ 08505
Want to know what your home might be worth? Contact us for a FREE valuation!

Our team is ready to help you sell your home for the highest possible price ASAP
Key Details
Sold Price $206,500
Property Type Condo
Sub Type Condo/Co-op
Listing Status Sold
Purchase Type For Sale
Square Footage 1,356 sqft
Price per Sqft $152
Subdivision Williamsburg Village
MLS Listing ID NJBL377084
Sold Date 09/25/20
Style Traditional
Bedrooms 2
Full Baths 1
Half Baths 1
Condo Fees $1/mo
HOA Fees $209/mo
HOA Y/N Y
Abv Grd Liv Area 1,356
Originating Board BRIGHT
Year Built 1985
Annual Tax Amount $5,679
Tax Year 2019
Lot Size 1,021 Sqft
Acres 0.02
Lot Dimensions 0.00 x 0.00
Property Description
Great location for this Beautiful Williamsburg Village Townhome. Located near the end of the street with ample parking. The main level boasts a spacious living room-dining room with a sliding glass door leading to the fenced rear yard and patio. The living room features a gas fireplace, great to take the edge off on those chilly winter evenings. The kitchen features stainless steel appliances and loads of cabinets. the main level also has a powder room and mud/laundry room with access to the one car garage with auto door opener. Retreat to the second level to the Master Bedroom, with two walk-in closets and dressing area with sink. The second bedroom is bright and with two double-hung windows. The updated main bath is conveniently located on the second level. This home is located near all major highways making this a commuters dream. See it today, Welcome Home! **Best and Final by 7 pm July 20**
Location
State NJ
County Burlington
Area Bordentown Twp (20304)
Zoning C
Rooms
Other Rooms Living Room, Dining Room, Primary Bedroom, Bedroom 2, Kitchen, Laundry, Bathroom 1, Half Bath
Interior
Interior Features Carpet, Combination Dining/Living, Dining Area, Walk-in Closet(s), Other
Hot Water Natural Gas
Heating Forced Air
Cooling Central A/C
Flooring Carpet, Laminated
Fireplaces Number 1
Fireplaces Type Gas/Propane
Equipment Built-In Microwave, Dishwasher, Dryer, Dryer - Gas, Oven - Self Cleaning, Oven/Range - Gas, Washer
Fireplace Y
Appliance Built-In Microwave, Dishwasher, Dryer, Dryer - Gas, Oven - Self Cleaning, Oven/Range - Gas, Washer
Heat Source Natural Gas
Laundry Has Laundry, Main Floor
Exterior
Garage Garage - Front Entry, Garage Door Opener, Inside Access
Garage Spaces 3.0
Fence Rear
Utilities Available Cable TV Available, Under Ground
Waterfront N
Water Access N
Roof Type Asphalt
Accessibility None
Attached Garage 1
Total Parking Spaces 3
Garage Y
Building
Story 2
Foundation Slab
Sewer Public Septic
Water Public
Architectural Style Traditional
Level or Stories 2
Additional Building Above Grade, Below Grade
New Construction N
Schools
High Schools Bordentown Regional H.S.
School District Bordentown Regional School District
Others
Pets Allowed Y
Senior Community No
Tax ID 04-00092 06-00022 156-C.156
Ownership Fee Simple
SqFt Source Assessor
Acceptable Financing Cash, Conventional, FHA
Listing Terms Cash, Conventional, FHA
Financing Cash,Conventional,FHA
Special Listing Condition Standard
Pets Description Number Limit
Read Less

Bought with Nancy Recine • Corcoran Sawyer Smith
GET MORE INFORMATION



