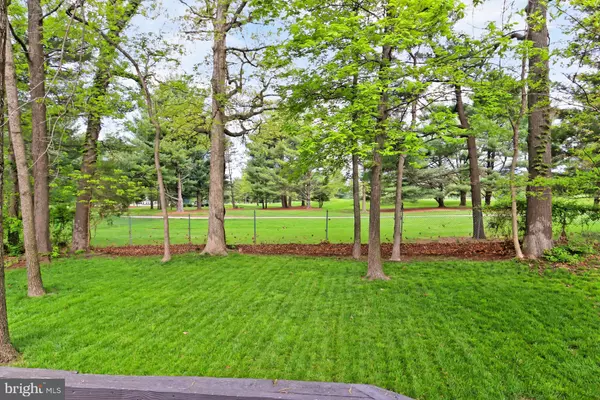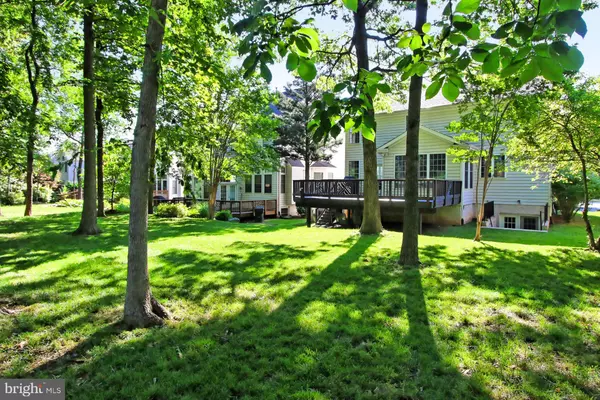For more information regarding the value of a property, please contact us for a free consultation.
3830 HIGHLAND OAKS DR Fairfax, VA 22033
Want to know what your home might be worth? Contact us for a FREE valuation!

Our team is ready to help you sell your home for the highest possible price ASAP
Key Details
Sold Price $1,065,000
Property Type Single Family Home
Sub Type Detached
Listing Status Sold
Purchase Type For Sale
Square Footage 4,986 sqft
Price per Sqft $213
Subdivision Highland Oaks
MLS Listing ID VAFX1204162
Sold Date 08/25/21
Style Colonial
Bedrooms 6
Full Baths 4
Half Baths 1
HOA Fees $99/mo
HOA Y/N Y
Abv Grd Liv Area 3,336
Originating Board BRIGHT
Year Built 1999
Annual Tax Amount $9,120
Tax Year 2020
Lot Size 5,836 Sqft
Acres 0.13
Property Description
Modern and elegant with stunning view! Spacious deck with the back yard over looking golf course is the perfect place to watch the sunset and enjoy with your family. Lavish entry with spacious foyer and expansive open floor plan, modern ceiling designs with accent lightings, recessed lightings, metal balusters and shoes for all 3 levels and gorgeous white oaks hardwood flooring finished in grey. Main level offers a decadent morning room, dining room and generous family room with a gas fireplace. Striking gourmet kitchen is the best part of the house with the high gloss real wood cabinets beautiful white gloss quartz counter tops and modern textured backsplash from Porcelanosa. On the upper level you will truly appreciate the 5 spacious bedrooms and 3 full modern baths. Large Primary Suite with luxurious bathroom ( glass enclosed walk-shower, his & hers vanities, soaking bath tub ). There are many detailed upgrades throughout the house with the convenience of 2 sets of washers and dryers. One set is on the upper level and one set is in the lower level. Walk up lower level features private bedroom with private modern bathroom, an open kitchen area that leads into living room with new carpet with its own washer and dryer and lots of storage area. Professional landscaping and sprinkler system enhance the beautiful outdoors. Thoughtful renovations throughout TOTAL cost is over $150k. Dual zone HVAC (1 furnace and 1 AC replaced in 2019). Washer & dryer on upper level( 2019). Roof replaced in 2015. This property is located in a Community that has its own swimming pool/ tennis court and basketball area and 2 playgrounds.
The neighborhood is situated across from shops, Giant, Starbucks, Bonefish, Marshalls and much more. Close to schools, major routes and Dulles Airport too. Everything you want from a house you will get with this. PERFECT 10! SCHEDULE A PREVIEW!
Location
State VA
County Fairfax
Zoning 303
Rooms
Other Rooms Dining Room, Primary Bedroom, Bedroom 2, Bedroom 3, Bedroom 4, Kitchen, Family Room, Breakfast Room, Bedroom 1, Recreation Room, Bedroom 6
Basement Full
Interior
Interior Features Family Room Off Kitchen, Floor Plan - Open, Kitchen - Gourmet, Kitchen - Island, Recessed Lighting, Upgraded Countertops, Window Treatments, Wood Floors, Walk-in Closet(s), Breakfast Area, Dining Area, Wet/Dry Bar
Hot Water Natural Gas
Cooling Central A/C
Flooring Hardwood, Ceramic Tile
Fireplaces Number 1
Fireplaces Type Gas/Propane
Equipment Dishwasher, Disposal, Dryer, Washer, Refrigerator, Range Hood, Built-In Range, Energy Efficient Appliances, Exhaust Fan, Oven/Range - Electric
Fireplace Y
Appliance Dishwasher, Disposal, Dryer, Washer, Refrigerator, Range Hood, Built-In Range, Energy Efficient Appliances, Exhaust Fan, Oven/Range - Electric
Heat Source Natural Gas
Laundry Upper Floor, Lower Floor
Exterior
Parking Features Garage - Front Entry
Garage Spaces 2.0
Utilities Available Cable TV, Under Ground
Amenities Available Basketball Courts, Common Grounds, Pool - Outdoor, Tennis Courts
Water Access N
View Golf Course, Trees/Woods
Accessibility None
Attached Garage 2
Total Parking Spaces 2
Garage Y
Building
Lot Description Premium, Front Yard, Backs to Trees, Rear Yard
Story 3
Sewer Public Sewer
Water Public
Architectural Style Colonial
Level or Stories 3
Additional Building Above Grade, Below Grade
New Construction N
Schools
Elementary Schools Navy
Middle Schools Franklin
High Schools Chantilly
School District Fairfax County Public Schools
Others
Pets Allowed Y
HOA Fee Include Common Area Maintenance,Pool(s),Recreation Facility,Reserve Funds,Snow Removal,Trash
Senior Community No
Tax ID 0452 16 0236
Ownership Fee Simple
SqFt Source Assessor
Acceptable Financing Conventional, FHA, Cash, VA
Horse Property N
Listing Terms Conventional, FHA, Cash, VA
Financing Conventional,FHA,Cash,VA
Special Listing Condition Standard
Pets Allowed No Pet Restrictions
Read Less

Bought with Lavanya Prakash • Samson Properties


