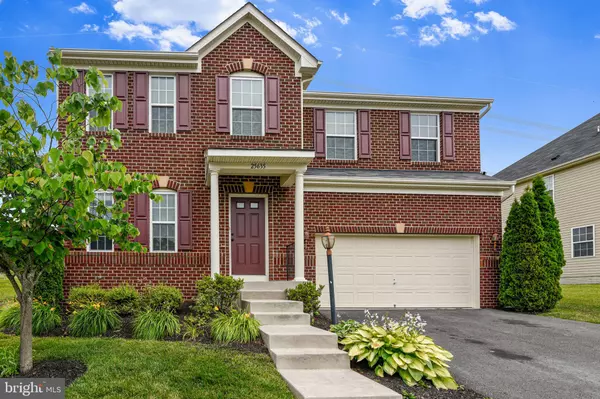For more information regarding the value of a property, please contact us for a free consultation.
25635 LAUGHTER DR Aldie, VA 20105
Want to know what your home might be worth? Contact us for a FREE valuation!

Our team is ready to help you sell your home for the highest possible price ASAP
Key Details
Sold Price $625,000
Property Type Single Family Home
Sub Type Detached
Listing Status Sold
Purchase Type For Sale
Square Footage 2,920 sqft
Price per Sqft $214
Subdivision Kirkpatrick Farms
MLS Listing ID VALO414092
Sold Date 08/24/20
Style Colonial
Bedrooms 4
Full Baths 2
Half Baths 1
HOA Fees $95/mo
HOA Y/N Y
Abv Grd Liv Area 2,920
Originating Board BRIGHT
Year Built 2010
Annual Tax Amount $5,929
Tax Year 2020
Lot Size 8,276 Sqft
Acres 0.19
Property Description
Greet the morning in this brick front, east facing, 4 bedroom w/loft, 2.5 bath beauty in sought after Kirkpatrick Farms in Aldie VA. Freshly Painted and new hardwoods in living, dining and family rooms. New carpet though out upper level, Updated kitchen with new backsplash, stainless steel appliances just installed on 7/3. Light-filled Breakfast room bump-out leads out to brand new patio and spacious Family Room adjoins the kitchen. Upstairs includes a large open loft that can serve as an office or workroom, extra large master suite with luxury bath featuring dual sinks, large soaking tub and separate shower plus a 2 spacious walk-in closets, 3 additional bedrooms and a large hall bath with a dual vanity and a tub/shower combo. A huge unfinished basement with an egress window is ready to be finished just the way you wish. Community amenities include pool, community center, playground and great places to walk. This won't last long so make an appointment to see this terrific home.
Location
State VA
County Loudoun
Zoning 01
Direction East
Rooms
Other Rooms Living Room, Dining Room, Primary Bedroom, Bedroom 2, Bedroom 3, Bedroom 4, Kitchen, Family Room, Basement, Foyer, Breakfast Room, Loft, Bathroom 2, Primary Bathroom
Basement Full, Connecting Stairway, Interior Access, Space For Rooms, Unfinished, Windows
Interior
Interior Features Carpet, Ceiling Fan(s), Family Room Off Kitchen, Floor Plan - Open, Formal/Separate Dining Room, Kitchen - Eat-In, Kitchen - Island, Primary Bath(s), Pantry, Recessed Lighting, Soaking Tub, Stall Shower, Tub Shower, Upgraded Countertops, Walk-in Closet(s), Window Treatments, Wood Floors
Hot Water Natural Gas
Heating Forced Air, Central
Cooling Central A/C
Equipment Dishwasher, Disposal, Dryer - Front Loading, Exhaust Fan, Icemaker, Oven/Range - Gas, Refrigerator, Stainless Steel Appliances, Washer - Front Loading, Water Heater
Fireplace N
Window Features Double Hung,Double Pane
Appliance Dishwasher, Disposal, Dryer - Front Loading, Exhaust Fan, Icemaker, Oven/Range - Gas, Refrigerator, Stainless Steel Appliances, Washer - Front Loading, Water Heater
Heat Source Natural Gas
Laundry Dryer In Unit, Washer In Unit, Upper Floor
Exterior
Exterior Feature Patio(s)
Parking Features Garage - Front Entry, Inside Access
Garage Spaces 2.0
Utilities Available Cable TV, Electric Available, Natural Gas Available, Phone Available, Sewer Available, Under Ground, Water Available
Amenities Available Basketball Courts, Bike Trail, Common Grounds, Jog/Walk Path, Pool - Outdoor, Tennis Courts, Tot Lots/Playground
Water Access N
Accessibility None
Porch Patio(s)
Attached Garage 2
Total Parking Spaces 2
Garage Y
Building
Story 3
Sewer Public Sewer
Water Public
Architectural Style Colonial
Level or Stories 3
Additional Building Above Grade, Below Grade
New Construction N
Schools
Elementary Schools Pinebrook
Middle Schools Willard
High Schools Lightridge
School District Loudoun County Public Schools
Others
HOA Fee Include Common Area Maintenance,Management,Pool(s)
Senior Community No
Tax ID 250498716000
Ownership Fee Simple
SqFt Source Assessor
Security Features Monitored,Security System,Main Entrance Lock,Smoke Detector
Special Listing Condition Standard
Read Less

Bought with Atif Khan • Pearson Smith Realty, LLC


