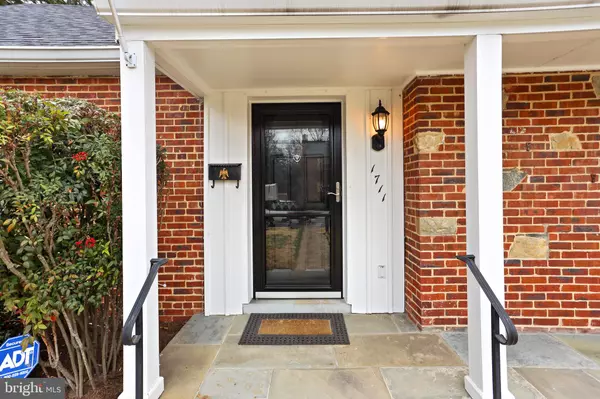For more information regarding the value of a property, please contact us for a free consultation.
1711 BRISBANE ST Silver Spring, MD 20902
Want to know what your home might be worth? Contact us for a FREE valuation!

Our team is ready to help you sell your home for the highest possible price ASAP
Key Details
Sold Price $537,500
Property Type Single Family Home
Sub Type Detached
Listing Status Sold
Purchase Type For Sale
Square Footage 1,678 sqft
Price per Sqft $320
Subdivision Forest Estates
MLS Listing ID MDMC699842
Sold Date 04/16/20
Style Cape Cod
Bedrooms 4
Full Baths 2
HOA Y/N N
Abv Grd Liv Area 1,278
Originating Board BRIGHT
Year Built 1947
Annual Tax Amount $4,848
Tax Year 2020
Lot Size 6,360 Sqft
Acres 0.15
Property Description
Sunday Open House Cancelled in an Effort to Keep Everyone Safe! Please make an appointment to see the house with your agent for a private showing. Sought After Forest Estates Neighborhood! Just Blocks from Forest Glen Metro and Convenient to DC and Downtown Silver Spring, this is the perfect Location!From the Charming Front Porch to the Beautifully Landscaped Backyard, you will fall in love with this home! Living Room with Fireplace (Relined Flue & Yearly Inspections), Separate Dining Room with French Doors Leading to Deck, Patio and Landscaped Yard, plus 4 Bedrooms and 2 Full Baths. Finished Lower Level with Family Room, Laundry and lots of Storage! Hardwood Flooring Added on the Upper Levelf & New Flooring on the Lower Level. New Roof within past 10 years, New Hot Water Heater in 2019, Freshly Painted Interior in Neutral colors. Landscaped Yard includes exterior French Drain, Graded Concrete and Under Deck Drainage System for Worry Free Living! See Virtual Tour with Floorplan!
Location
State MD
County Montgomery
Zoning R60
Rooms
Other Rooms Living Room, Dining Room, Kitchen, Family Room, Storage Room
Basement Daylight, Partial, Full, Fully Finished, Interior Access, Sump Pump
Main Level Bedrooms 2
Interior
Interior Features Ceiling Fan(s), Chair Railings, Crown Moldings, Entry Level Bedroom, Floor Plan - Traditional, Recessed Lighting, Wood Floors
Hot Water Natural Gas
Heating Forced Air
Cooling Central A/C, Ceiling Fan(s)
Flooring Ceramic Tile, Hardwood, Laminated, Vinyl
Fireplaces Number 1
Fireplaces Type Mantel(s)
Equipment Dishwasher, Disposal, Dryer, Freezer, Microwave, Oven/Range - Gas, Refrigerator, Washer, Water Heater
Fireplace Y
Window Features Double Pane
Appliance Dishwasher, Disposal, Dryer, Freezer, Microwave, Oven/Range - Gas, Refrigerator, Washer, Water Heater
Heat Source Natural Gas
Laundry Lower Floor
Exterior
Water Access N
Accessibility Grab Bars Mod
Garage N
Building
Lot Description Landscaping
Story 3+
Sewer Public Sewer
Water Public
Architectural Style Cape Cod
Level or Stories 3+
Additional Building Above Grade, Below Grade
New Construction N
Schools
Elementary Schools Flora M. Singer
Middle Schools Sligo
High Schools Albert Einstein
School District Montgomery County Public Schools
Others
Senior Community No
Tax ID 161301114088
Ownership Fee Simple
SqFt Source Assessor
Special Listing Condition Standard
Read Less

Bought with John Monen • Redfin Corp
GET MORE INFORMATION



