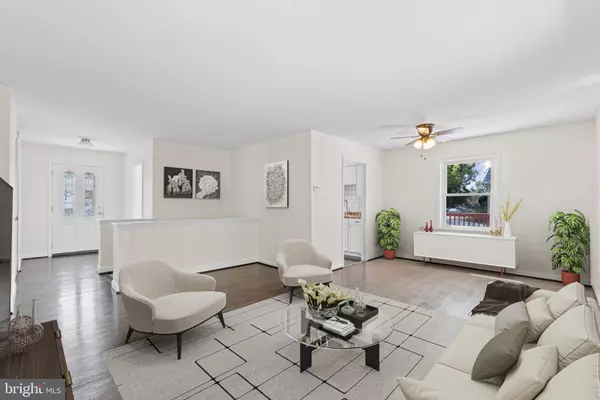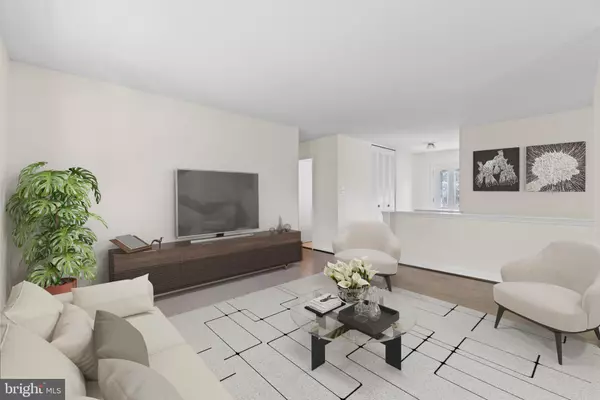For more information regarding the value of a property, please contact us for a free consultation.
10010 BRANDON WAY Manassas, VA 20109
Want to know what your home might be worth? Contact us for a FREE valuation!

Our team is ready to help you sell your home for the highest possible price ASAP
Key Details
Sold Price $485,000
Property Type Single Family Home
Sub Type Detached
Listing Status Sold
Purchase Type For Sale
Square Footage 1,853 sqft
Price per Sqft $261
Subdivision Sudley
MLS Listing ID VAPW2007276
Sold Date 11/08/21
Style Ranch/Rambler
Bedrooms 4
Full Baths 3
HOA Y/N N
Abv Grd Liv Area 1,189
Originating Board BRIGHT
Year Built 1967
Annual Tax Amount $4,638
Tax Year 2021
Lot Size 0.277 Acres
Acres 0.28
Property Description
Single-level living with the bonus of a fully finished walk-out basement in this 4 bedroom 3 full bath home. Gleaming refinished hardwood floor throughout the main level and fresh paint has this home move-in ready. Open style living room dining area offers plenty of living space. The owner suite with a private full bathroom offers a place to unwind and relax. The lower level, with new tile flooring, features a family room that is the perfect area to catch a movie, 4th bedroom and 3rd full bathroom. Evening BBQs or just relax on the rear patio or huge deck made of low maintenance composite decking. Plenty of off-street parking including 2 car detached garage/workshop. The Sudley home at 10010 Brandon Way Manassas VA 20109 is ready for you. Contact us or your Buyer Agent ASAP to see this Rambler with a full basement. Features 4 Bedrooms, 3 Full Baths, and NO HOA! See the 360 Virtual Tour for more details. Conveniently located only 1.3 miles to Starbucks, Chick-fil-a, Costco and tons of other shops.
Location
State VA
County Prince William
Zoning RPC
Rooms
Other Rooms Living Room, Dining Room, Primary Bedroom, Bedroom 2, Bedroom 3, Bedroom 4, Kitchen, Game Room, Family Room, Foyer, Laundry, Bathroom 1, Bathroom 2, Bathroom 3
Basement Full, Fully Finished, Interior Access, Outside Entrance, Rear Entrance, Windows
Main Level Bedrooms 3
Interior
Interior Features Kitchen - Country, Kitchen - Table Space, Dining Area, Primary Bath(s), Window Treatments, Wood Floors, Floor Plan - Traditional
Hot Water Natural Gas
Heating Forced Air
Cooling Ceiling Fan(s), Central A/C
Flooring Hardwood, Solid Hardwood, Tile/Brick
Fireplaces Number 1
Equipment Dishwasher, Disposal, Dryer, Exhaust Fan, Oven/Range - Electric, Refrigerator, Washer
Fireplace Y
Appliance Dishwasher, Disposal, Dryer, Exhaust Fan, Oven/Range - Electric, Refrigerator, Washer
Heat Source Natural Gas, Wood
Laundry Has Laundry, Lower Floor, Washer In Unit, Dryer In Unit
Exterior
Exterior Feature Deck(s), Patio(s)
Parking Features Additional Storage Area, Garage - Front Entry, Oversized
Garage Spaces 8.0
Fence Chain Link, Fully
Water Access N
Roof Type Asphalt
Accessibility None
Porch Deck(s), Patio(s)
Total Parking Spaces 8
Garage Y
Building
Lot Description Front Yard, Rear Yard, SideYard(s)
Story 2
Foundation Block
Sewer Public Sewer
Water Public
Architectural Style Ranch/Rambler
Level or Stories 2
Additional Building Above Grade, Below Grade
Structure Type Dry Wall
New Construction N
Schools
School District Prince William County Public Schools
Others
Senior Community No
Tax ID 7697-83-3924
Ownership Fee Simple
SqFt Source Assessor
Special Listing Condition Standard
Read Less

Bought with David Pena • Atoka Properties
GET MORE INFORMATION



