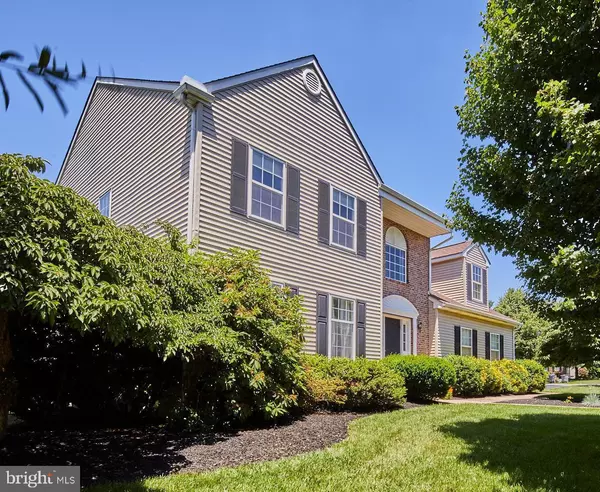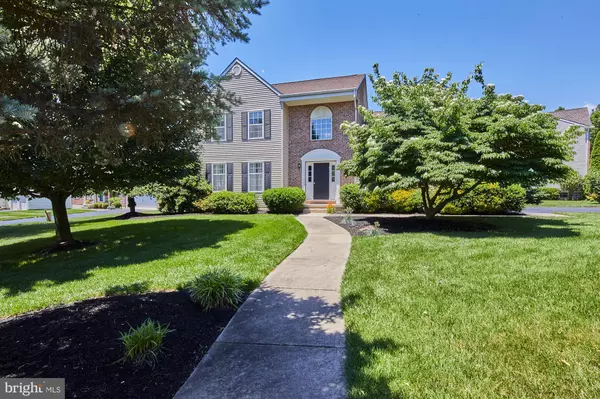For more information regarding the value of a property, please contact us for a free consultation.
140 SHREWSBURY DR Wilmington, DE 19810
Want to know what your home might be worth? Contact us for a FREE valuation!

Our team is ready to help you sell your home for the highest possible price ASAP
Key Details
Sold Price $485,000
Property Type Single Family Home
Sub Type Detached
Listing Status Sold
Purchase Type For Sale
Square Footage 2,925 sqft
Price per Sqft $165
Subdivision Ballymeade
MLS Listing ID DENC503268
Sold Date 08/14/20
Style Colonial
Bedrooms 4
Full Baths 2
Half Baths 1
HOA Fees $20/ann
HOA Y/N Y
Abv Grd Liv Area 2,925
Originating Board BRIGHT
Year Built 1998
Annual Tax Amount $4,307
Tax Year 2019
Lot Size 10,019 Sqft
Acres 0.23
Lot Dimensions 107.90 x 105.90
Property Description
Spacious two-story, colonial home with a great floor plan on a corner lot in popular Ballymeade. This four bedroom, two and a half bath, 20 year old home has nearly 3,000 square feet of living space and has been well cared for by the original owners since it was built. Arrive to a premium lot with mature plantings, professional landscaping and plenty of off-street parking. Enter the home to a grand, two-story foyer with a lot of natural light. A 27' X 16' space to the left of the front door serves as a living room and dining room and has refinished hardwood flooring. Continue to a renovated kitchen. Kitchen upgrades include: granite counter tops, custom maple cabinetry, a center island, a ceramic tile back splash, new fixtures, new hardware, under cabinet lighting, a brand-new refrigerator and laminate flooring. There is a separate eat-in space in the kitchen and sliding doors that open to the back deck. The family room features a gas fireplace and a vaulted ceiling and serves as a wonderful entertaining space. There is also a powder room, a laundry room and access to the two-car garage on the main level. The upper level has four generously sized bedrooms and two renovated full baths. The master suite is 20' X 16', has a huge walk-in closet with custom shelving and a beautiful five-piece bathroom. The entire second floor has brand new, neutral carpet. The dry, full basement has high ceilings and provides plenty of storage and potential for an added living space. A turned garage has room for two vehicles, lawn equipment and additional storage. The home was just professionally painted with modern colors and bright white trim throughout. A new one-layer, 30-year roof was installed in 2014. An updated, well maintained house in a convenient North Wilmington location. Welcome Home.
Location
State DE
County New Castle
Area Brandywine (30901)
Zoning NC6.5
Rooms
Basement Full
Interior
Hot Water Electric
Cooling Central A/C
Fireplaces Number 1
Heat Source Natural Gas
Exterior
Exterior Feature Deck(s)
Parking Features Garage - Side Entry
Garage Spaces 6.0
Water Access N
Accessibility None
Porch Deck(s)
Attached Garage 2
Total Parking Spaces 6
Garage Y
Building
Story 2
Sewer Public Sewer
Water Private
Architectural Style Colonial
Level or Stories 2
Additional Building Above Grade, Below Grade
New Construction N
Schools
School District Brandywine
Others
Senior Community No
Tax ID 06-024.00-265
Ownership Fee Simple
SqFt Source Assessor
Special Listing Condition Standard
Read Less

Bought with Kristen Rosaio • Keller Williams Realty Wilmington
GET MORE INFORMATION



