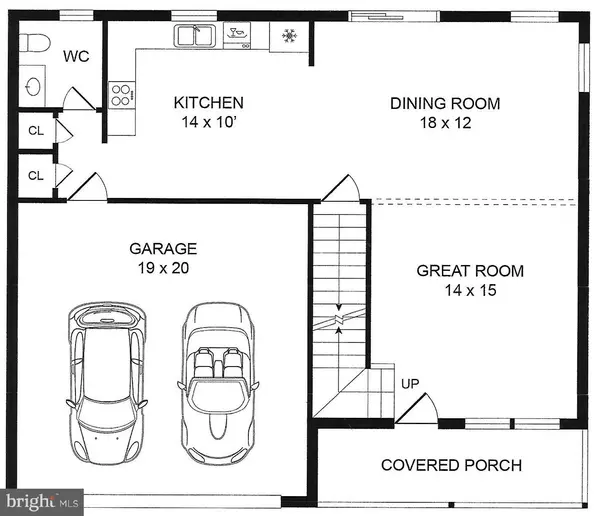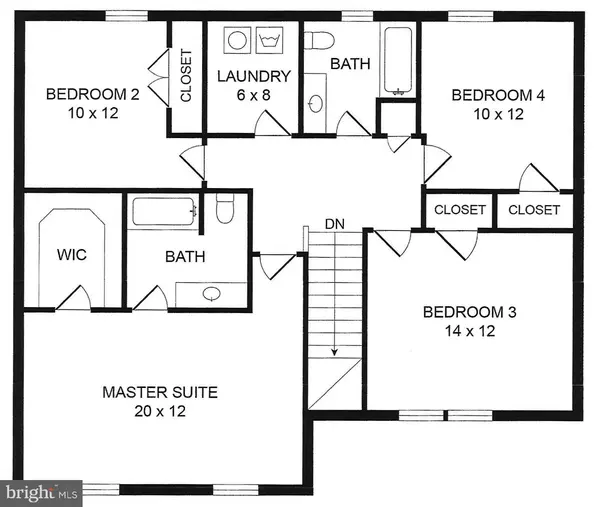For more information regarding the value of a property, please contact us for a free consultation.
409 BOXWOOD RD Wilmingon, DE 19804
Want to know what your home might be worth? Contact us for a FREE valuation!

Our team is ready to help you sell your home for the highest possible price ASAP
Key Details
Sold Price $429,900
Property Type Single Family Home
Sub Type Detached
Listing Status Sold
Purchase Type For Sale
Square Footage 2,289 sqft
Price per Sqft $187
Subdivision None Available
MLS Listing ID DENC2000982
Sold Date 09/29/21
Style Colonial
Bedrooms 4
Full Baths 2
Half Baths 1
HOA Y/N N
Abv Grd Liv Area 1,839
Originating Board BRIGHT
Year Built 2021
Annual Tax Amount $1,500
Tax Year 2020
Lot Size 0.255 Acres
Acres 0.25
Lot Dimensions 62 x 191
Property Description
NEW CONSTRUCTION - Under Roof / September Delivery- This 4 Bedroom, 2 1/2 Bath Home offers, 9' First Floor Ceilings, 2nd Floor Laundry, Finished Basement, 2 Car garage with 8' high double door and opener, Extra large back yard and more. The first floor features a Living Room, Dining Room, Power Room, Large country kitchen with 42" cabinets, granite counter tops, stainless steel appliances, pantry and island. The full basement has a 17' x 27' finished family Room with a egress window and extra storage area. The second floor has a Large Main Bedroom with separate full bath and walk-in closet. there are 3 other nice size Bedrooms, a Full hall bath and a 6' x 8' Laundry Room. Some of this New Home's construction features include, poured concrete foundation with I steel beam construction, 2" x 6" exterior walls, RG6 and CAT5 high speed wiring, 25 Year Architectural roof shingles, 94% High Efficiency Gas Hot Air Heating, Central A/C, Low-E Insulated windows, R-49 ceiling insulation and R-21 wall Insulation. Close to I-95 and within walking distance of the new Amazon Fulfillment Center. Still time to make all your selections. Call for a Brochure and to set up your private tour.
Location
State DE
County New Castle
Area Elsmere/Newport/Pike Creek (30903)
Zoning NC5
Rooms
Other Rooms Dining Room, Primary Bedroom, Bedroom 3, Bedroom 4, Kitchen, Family Room, Great Room, Laundry, Bathroom 2
Basement Partially Finished
Interior
Interior Features Attic, Dining Area, Kitchen - Island, Pantry, Recessed Lighting
Hot Water Electric
Cooling Central A/C
Equipment Built-In Microwave, Built-In Range, Dishwasher, Disposal
Fireplace N
Window Features Energy Efficient,Low-E,Screens,Vinyl Clad
Appliance Built-In Microwave, Built-In Range, Dishwasher, Disposal
Heat Source Natural Gas
Laundry Upper Floor
Exterior
Exterior Feature Porch(es)
Parking Features Garage Door Opener
Garage Spaces 6.0
Water Access N
Roof Type Asphalt
Accessibility None
Porch Porch(es)
Attached Garage 2
Total Parking Spaces 6
Garage Y
Building
Lot Description Rear Yard
Story 2
Foundation Concrete Perimeter
Sewer Public Sewer
Water Public
Architectural Style Colonial
Level or Stories 2
Additional Building Above Grade, Below Grade
Structure Type Dry Wall
New Construction Y
Schools
Elementary Schools Richardson
Middle Schools Stanton
High Schools Mckean
School District Red Clay Consolidated
Others
Senior Community No
Tax ID 07-042.20-664
Ownership Fee Simple
SqFt Source Estimated
Acceptable Financing Cash, Conventional, FHA
Listing Terms Cash, Conventional, FHA
Financing Cash,Conventional,FHA
Special Listing Condition Standard
Read Less

Bought with Tania Peralta • RE/MAX Premier Properties
GET MORE INFORMATION



