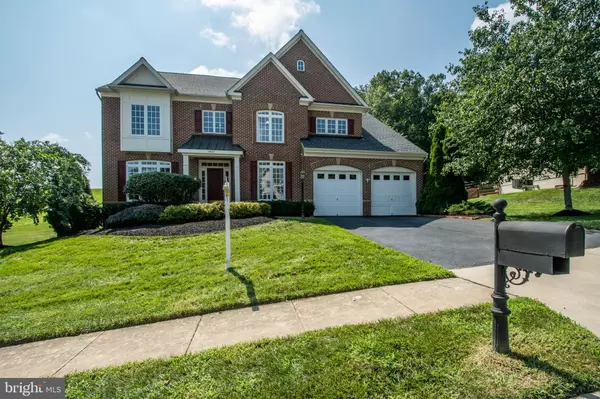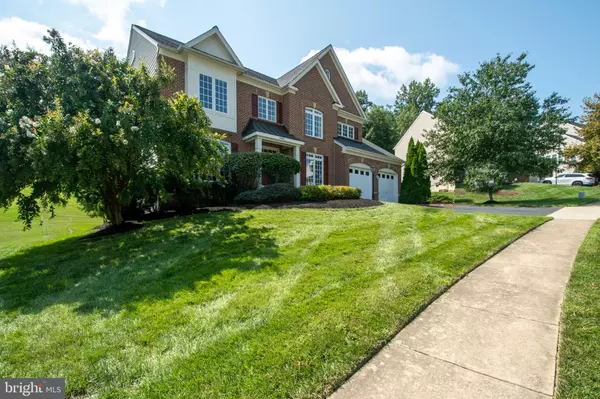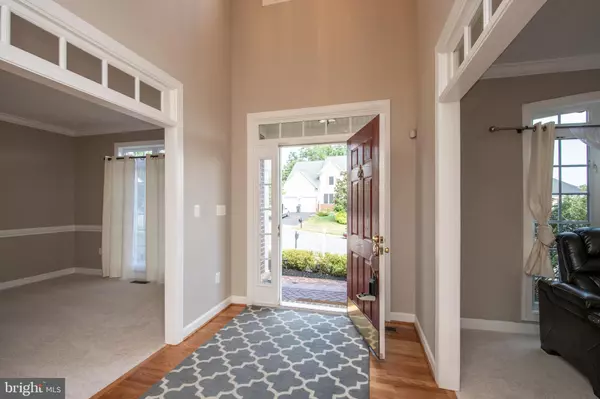For more information regarding the value of a property, please contact us for a free consultation.
18621 KERILL RD Triangle, VA 22172
Want to know what your home might be worth? Contact us for a FREE valuation!

Our team is ready to help you sell your home for the highest possible price ASAP
Key Details
Sold Price $730,000
Property Type Single Family Home
Sub Type Detached
Listing Status Sold
Purchase Type For Sale
Square Footage 5,780 sqft
Price per Sqft $126
Subdivision Stone Wall Manor
MLS Listing ID VAPW2007078
Sold Date 11/05/21
Style Traditional
Bedrooms 5
Full Baths 4
Half Baths 1
HOA Fees $88/mo
HOA Y/N Y
Abv Grd Liv Area 3,856
Originating Board BRIGHT
Year Built 2005
Annual Tax Amount $6,955
Tax Year 2021
Lot Size 0.503 Acres
Acres 0.5
Property Description
MOTIVATED SELLER BRING OFFERS!
This freshly painted spectacular estate home sits on a half-acre(0.50 - LOT EXTENDS BEYOND CURRENT FENCE) with over 5000 finished square feet on 3 levels. It comes with gorgeous gleaming hardwood floors, new carpet, gourmet kitchen with huge center island & large granite counter top spaces that connects to dry bar and formal dining room. Stainless steel appliances, double oven, Kitchen table / Breakfast area. Welcoming jaw-dropping two-story family room with fireplace and large windows bringing in tons of light. The super-sized master bedroom comes with 2 walk-in closets and bright sitting Room with lots of windows. The upgraded master bath comes with Separate shower and tub and upgraded tile. Three other spacious bedrooms, one of which comes with a private bathroom. Enormous Basement Recreation Room with second luxury modern kitchen, bedroom, den, full bathroom and rear entrance. Rear yard boasts an oversized deck which backs to woods. Stonewall Manor is a fantastic community with a swimming pool, pond, walking trails, tot lot, and basketball courts. Situated in a prime Northern Virginia location, just minutes to Marine Corps Base Quantico, within 3 Miles to a commuter lot and just south of Ft. Belvoir, the Pentagon, Rosslyn & DC.
Location
State VA
County Prince William
Zoning R4
Rooms
Other Rooms Living Room, Dining Room, Primary Bedroom, Bedroom 2, Bedroom 3, Bedroom 4, Bedroom 5, Kitchen, Family Room, Den, Foyer, 2nd Stry Fam Ovrlk, Study, Laundry, Recreation Room, Bathroom 2, Bathroom 3, Primary Bathroom, Full Bath, Half Bath
Basement Walkout Level, Fully Finished, Daylight, Full
Interior
Interior Features 2nd Kitchen, Double/Dual Staircase, Family Room Off Kitchen, Floor Plan - Open, Floor Plan - Traditional, Formal/Separate Dining Room, Kitchen - Eat-In, Kitchen - Gourmet, Carpet, Ceiling Fan(s), Kitchen - Island, Kitchen - Table Space, Soaking Tub, Pantry, Recessed Lighting, Walk-in Closet(s), Wet/Dry Bar
Hot Water Natural Gas
Heating Forced Air
Cooling Central A/C
Fireplaces Number 1
Equipment Built-In Microwave, Cooktop, Dryer, Dishwasher, Disposal, Exhaust Fan, Extra Refrigerator/Freezer, Oven - Double, Washer, Stainless Steel Appliances
Fireplace Y
Appliance Built-In Microwave, Cooktop, Dryer, Dishwasher, Disposal, Exhaust Fan, Extra Refrigerator/Freezer, Oven - Double, Washer, Stainless Steel Appliances
Heat Source Natural Gas
Exterior
Parking Features Garage - Front Entry
Garage Spaces 2.0
Water Access N
Accessibility None
Attached Garage 2
Total Parking Spaces 2
Garage Y
Building
Story 3
Foundation Permanent
Sewer Public Sewer
Water Public
Architectural Style Traditional
Level or Stories 3
Additional Building Above Grade, Below Grade
New Construction N
Schools
School District Prince William County Public Schools
Others
Senior Community No
Tax ID 8288-05-3302
Ownership Fee Simple
SqFt Source Assessor
Special Listing Condition Standard
Read Less

Bought with John J Martinich • Pearson Smith Realty, LLC
GET MORE INFORMATION



