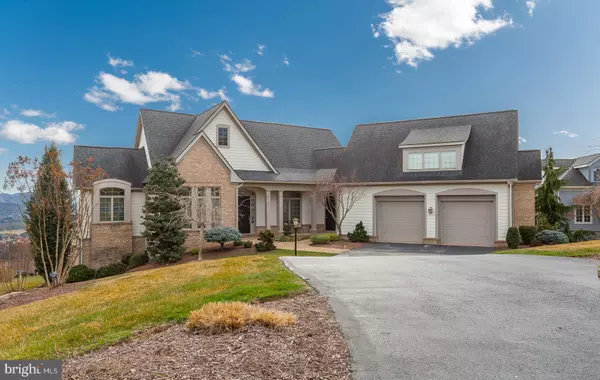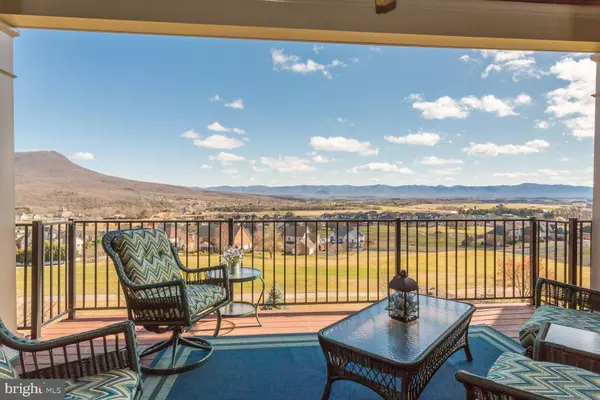For more information regarding the value of a property, please contact us for a free consultation.
725 FREDERICK RD Rockingham, VA 22801
Want to know what your home might be worth? Contact us for a FREE valuation!

Our team is ready to help you sell your home for the highest possible price ASAP
Key Details
Sold Price $746,000
Property Type Single Family Home
Sub Type Detached
Listing Status Sold
Purchase Type For Sale
Square Footage 4,386 sqft
Price per Sqft $170
Subdivision Crossroads Farm Subdivision
MLS Listing ID VARO101094
Sold Date 05/06/20
Style Craftsman,Transitional
Bedrooms 4
Full Baths 4
Half Baths 1
HOA Fees $50/mo
HOA Y/N Y
Abv Grd Liv Area 2,964
Originating Board BRIGHT
Year Built 2007
Annual Tax Amount $4,302
Tax Year 2018
Lot Size 0.420 Acres
Acres 0.42
Property Sub-Type Detached
Property Description
Noble, breathtaking Massanutten and Blue Ridge views completed by beautiful open concept, level-one custom home provide the perfect marriage and magnificent Crossroads opportunity. Panoramic glorious views showcased throughout great room living, dining, kitchen, breakfast area, master suite, covered veranda and lower walkout rooms. The home is enhanced by large windows and doors adding abundant natural light and immense scenery. Handsome, open kitchen with island, high ceilings, true hardwood. Additional private ensuite offers guest/nanny/in-law options. Over-size garage. This lot is a premium parcel, selected for optimal Frederick position combining majestic views and golf course scenery. All the boxes are checked to equal perfection.
Location
State VA
County Rockingham
Area Rockingham Se
Zoning R5
Rooms
Other Rooms Dining Room, Primary Bedroom, Kitchen, Family Room, Foyer, Breakfast Room, Great Room, Laundry, Storage Room, Primary Bathroom
Basement Daylight, Partial, Full, Partially Finished, Walkout Level
Main Level Bedrooms 1
Interior
Interior Features Breakfast Area, Built-Ins, Dining Area, Kitchen - Gourmet, Kitchen - Island, Central Vacuum, Primary Bath(s), Sprinkler System, Upgraded Countertops, Wet/Dry Bar, Attic, Ceiling Fan(s), Chair Railings, Crown Moldings, Entry Level Bedroom
Hot Water Electric
Heating Heat Pump(s)
Cooling Central A/C
Flooring Hardwood, Carpet, Ceramic Tile
Fireplaces Number 1
Equipment Built-In Microwave, Cooktop, Dishwasher, Disposal, Dryer, Refrigerator, Washer
Fireplace Y
Window Features Energy Efficient,Low-E,Transom
Appliance Built-In Microwave, Cooktop, Dishwasher, Disposal, Dryer, Refrigerator, Washer
Heat Source Electric
Laundry Main Floor
Exterior
Parking Features Oversized
Garage Spaces 2.0
Water Access N
View Golf Course, Mountain, Panoramic
Roof Type Composite,Shingle
Accessibility None
Attached Garage 2
Total Parking Spaces 2
Garage Y
Building
Story 1
Foundation Block, Brick/Mortar
Sewer Public Sewer
Water Public
Architectural Style Craftsman, Transitional
Level or Stories 1
Additional Building Above Grade, Below Grade
Structure Type 2 Story Ceilings,9'+ Ceilings,Cathedral Ceilings,High,Tray Ceilings
New Construction N
Schools
Elementary Schools Peak View
Middle Schools Montevideo
High Schools Spotswood
School District Rockingham County Public Schools
Others
Pets Allowed Y
Senior Community No
Tax ID 126H2-(9)- L62
Ownership Fee Simple
SqFt Source Estimated
Horse Property N
Special Listing Condition Standard
Pets Allowed Number Limit
Read Less

Bought with Non Member • Non Subscribing Office


