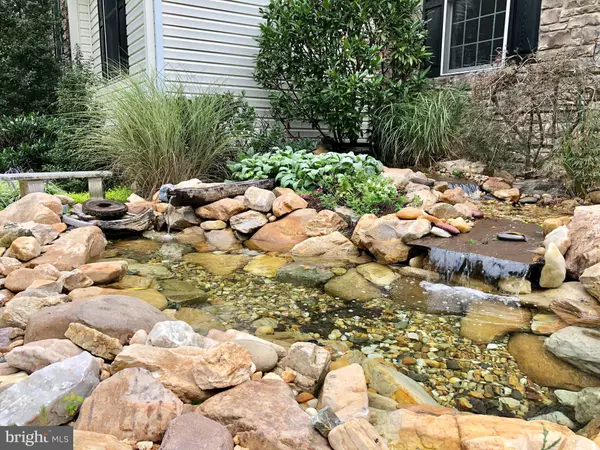For more information regarding the value of a property, please contact us for a free consultation.
30 SONOMA LN Fredericksburg, VA 22406
Want to know what your home might be worth? Contact us for a FREE valuation!

Our team is ready to help you sell your home for the highest possible price ASAP
Key Details
Sold Price $611,000
Property Type Single Family Home
Sub Type Detached
Listing Status Sold
Purchase Type For Sale
Square Footage 4,088 sqft
Price per Sqft $149
Subdivision Monroe Farm
MLS Listing ID VAST225556
Sold Date 10/07/20
Style Ranch/Rambler
Bedrooms 4
Full Baths 3
Half Baths 1
HOA Y/N N
Abv Grd Liv Area 2,388
Originating Board BRIGHT
Year Built 2003
Annual Tax Amount $3,967
Tax Year 2020
Lot Size 3.006 Acres
Acres 3.01
Property Description
Pristine custom-built 4-bedroom luxury rambler on private 3 acres located in Stafford. The large entryway with gleaming marble tile greet you as you enter the home. Moving to the large open concept living area, your eyes are drawn to the custom glass railings to the lower level, a 3-sided fireplace, and towering ceilings. Walking through the home you will see luxury custom accents everywhere. Connected to the main living area; is a chef's gourmet kitchen, exotic granite, accent lighting, built-ins, and large walk-in pantry with standing freezer. The main level master suite boasts vaulted ceilings, double walk-in closets w/ built-ins, a spa like bathroom with private water closet, and rear access to the deck and swimming pool. The main level also includes two nice sized bedrooms with custom built-in desks and a shared jack & Jill bathroom. The Jack and Jill bath includes individual sinks and linen closets and a private toilet and shower room. Moving to the lower level, you're greeted with a great room made for entertaining. The lower level includes a billiard area, custom wet bar with (Cabinets, sink, fridge, and shelving), large living room with surround sound, built in entertainment cabinet, wood burning fireplace, and wood-bin. The lower level also has a 4th bedroom with walk-in closet, and full bathroom. The lower level also includes loads of storage areas where the custom built-ins continue. Less than 10 minutes to I-95, 5 mins to Geico! 30 mins to Quantico, 15 mins to MWH & Mary Washing University. This home is a must see and will not want to be missed.
Location
State VA
County Stafford
Zoning A1
Rooms
Basement Full, Daylight, Partial, Fully Finished, Heated, Improved, Outside Entrance, Side Entrance, Sump Pump, Walkout Stairs, Windows
Main Level Bedrooms 3
Interior
Interior Features Bar, Built-Ins, Central Vacuum, Entry Level Bedroom, Floor Plan - Open, Kitchen - Gourmet, Soaking Tub, Stall Shower, Walk-in Closet(s), Water Treat System
Hot Water Electric
Heating Heat Pump - Electric BackUp, Heat Pump - Gas BackUp
Cooling Central A/C, Heat Pump(s), Zoned
Fireplaces Number 2
Fireplaces Type Double Sided, Gas/Propane, Wood
Equipment Built-In Microwave, Central Vacuum, Cooktop, Dishwasher, Disposal, Dryer, Oven - Wall, Refrigerator, Washer, Water Heater, Water Conditioner - Owned
Fireplace Y
Appliance Built-In Microwave, Central Vacuum, Cooktop, Dishwasher, Disposal, Dryer, Oven - Wall, Refrigerator, Washer, Water Heater, Water Conditioner - Owned
Heat Source Electric, Propane - Leased
Laundry Main Floor
Exterior
Exterior Feature Deck(s), Patio(s)
Garage Garage - Side Entry, Inside Access, Oversized
Garage Spaces 3.0
Fence Electric, Invisible
Waterfront N
Water Access N
Roof Type Architectural Shingle
Accessibility Other
Porch Deck(s), Patio(s)
Attached Garage 3
Total Parking Spaces 3
Garage Y
Building
Lot Description Backs to Trees, Cul-de-sac, Landscaping, No Thru Street, Partly Wooded, Secluded
Story 2
Foundation Concrete Perimeter
Sewer Approved System, On Site Septic
Water Private, Well
Architectural Style Ranch/Rambler
Level or Stories 2
Additional Building Above Grade, Below Grade
Structure Type 9'+ Ceilings,High,Vaulted Ceilings
New Construction N
Schools
School District Stafford County Public Schools
Others
Senior Community No
Tax ID 43-M- - -4
Ownership Fee Simple
SqFt Source Assessor
Security Features Security System
Special Listing Condition Standard
Read Less

Bought with Aditya Sharma • EXP Realty, LLC
GET MORE INFORMATION



