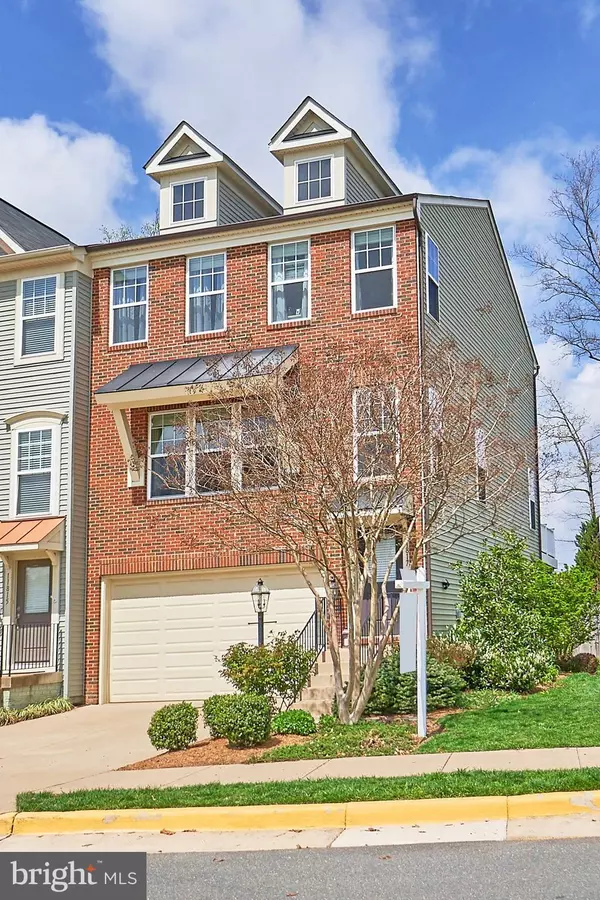For more information regarding the value of a property, please contact us for a free consultation.
11817 LAKE BALDWIN DR Bristow, VA 20136
Want to know what your home might be worth? Contact us for a FREE valuation!

Our team is ready to help you sell your home for the highest possible price ASAP
Key Details
Sold Price $515,000
Property Type Townhouse
Sub Type End of Row/Townhouse
Listing Status Sold
Purchase Type For Sale
Square Footage 2,256 sqft
Price per Sqft $228
Subdivision Dawkins Ridge
MLS Listing ID VAPW518294
Sold Date 05/20/21
Style Traditional
Bedrooms 3
Full Baths 2
Half Baths 2
HOA Fees $92/mo
HOA Y/N Y
Abv Grd Liv Area 1,760
Originating Board BRIGHT
Year Built 2012
Annual Tax Amount $4,848
Tax Year 2021
Lot Size 2,849 Sqft
Acres 0.07
Property Description
Former Model Home complete with all the bells and whistles! Absolutely Immaculate end unit town home in coveted Stillhaven. Minutes to 28, 29 and 66 and Manassas, the location is ideal for commuting anywhere. Gorgeous dark hardwood flooring throughout. Main level includes large living room, eat in dining area, butlers pantry and half bath. Gourmet Kitchen is fabulous with granite counters, backsplash, stainless steel appliances, center island, tons of upgraded cabinets & pantry. French door leads out to the deck with beautiful mountain views. Upper level laundry room makes it super easy for everyone. Primary Suite with huge closet, upgraded bathroom with unique tile, soaking tub & shower. Two more bedrooms and full bath complete the bedroom level. Lower level with a walkout to rear yard, rec room and second half bath bath plus tons of storage. Lush landscaping, privacy fence and 2 car garage. Hurry as this one will not last! All contracts due by Sunday at 5:00 PM
Location
State VA
County Prince William
Zoning R6
Rooms
Other Rooms Living Room, Dining Room, Primary Bedroom, Bedroom 2, Bedroom 3, Kitchen, Breakfast Room, Laundry, Recreation Room, Primary Bathroom, Full Bath, Half Bath
Basement Full
Interior
Interior Features Breakfast Area, Carpet, Floor Plan - Traditional, Kitchen - Eat-In, Kitchen - Gourmet, Kitchen - Table Space, Recessed Lighting, Walk-in Closet(s), Wood Floors, Primary Bath(s), Stall Shower, Tub Shower
Hot Water Natural Gas
Heating Forced Air
Cooling Central A/C
Flooring Hardwood, Carpet, Ceramic Tile, Vinyl
Equipment Built-In Microwave, Dishwasher, Disposal, Dryer, Exhaust Fan, Icemaker, Oven/Range - Gas, Refrigerator, Washer, Water Heater
Fireplace N
Window Features Double Pane,Screens,Vinyl Clad
Appliance Built-In Microwave, Dishwasher, Disposal, Dryer, Exhaust Fan, Icemaker, Oven/Range - Gas, Refrigerator, Washer, Water Heater
Heat Source Natural Gas
Laundry Upper Floor
Exterior
Exterior Feature Deck(s), Patio(s)
Garage Garage - Front Entry, Garage Door Opener
Garage Spaces 2.0
Fence Rear, Fully, Wood
Utilities Available Under Ground
Amenities Available Common Grounds, Tot Lots/Playground
Waterfront N
Water Access N
View Mountain
Roof Type Shingle
Street Surface Black Top,Paved
Accessibility None
Porch Deck(s), Patio(s)
Attached Garage 2
Total Parking Spaces 2
Garage Y
Building
Lot Description Rear Yard, SideYard(s)
Story 3
Sewer Public Sewer
Water Public
Architectural Style Traditional
Level or Stories 3
Additional Building Above Grade, Below Grade
Structure Type Dry Wall
New Construction N
Schools
Elementary Schools Sudley
Middle Schools Marsteller
High Schools Unity Reed
School District Prince William County Public Schools
Others
Pets Allowed Y
HOA Fee Include Common Area Maintenance,Road Maintenance,Snow Removal,Trash
Senior Community No
Tax ID 7596-30-8324
Ownership Fee Simple
SqFt Source Assessor
Security Features Smoke Detector,Sprinkler System - Indoor
Acceptable Financing Cash, Conventional, FHA, VA
Listing Terms Cash, Conventional, FHA, VA
Financing Cash,Conventional,FHA,VA
Special Listing Condition Standard
Pets Description Cats OK, Dogs OK
Read Less

Bought with Matthew J. Myers • Metro Premier Homes
GET MORE INFORMATION



