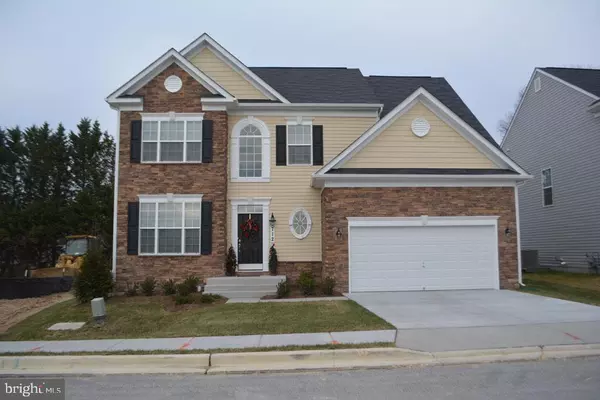For more information regarding the value of a property, please contact us for a free consultation.
7009 CEDAR RD Bowie, MD 20720
Want to know what your home might be worth? Contact us for a FREE valuation!

Our team is ready to help you sell your home for the highest possible price ASAP
Key Details
Sold Price $544,605
Property Type Single Family Home
Sub Type Detached
Listing Status Sold
Purchase Type For Sale
Subdivision Highbridge
MLS Listing ID MDPG570850
Sold Date 12/28/20
Style Colonial
Bedrooms 4
Full Baths 2
Half Baths 1
HOA Y/N N
Originating Board BRIGHT
Annual Tax Amount $1,180
Tax Year 2020
Lot Size 0.459 Acres
Acres 0.46
Property Description
This is a beautiful lot in a quite neighborhood. The bike trail is approx 200 yards away. There is an additional lot right nest to this one for Sale. Co-Marketed House and Land.Pictures shown are of Proposed models and do not reflect the final appearance of the house or yard setting=Geogetown .Purchase price varies by chosen elevation and options. Price shown is the base house price with lot,and site requirements ONLY! Upgraded options and custom changes are at additional costs. Photos and tours may display optional features or upgrades that are not included in the price. Final square footage are approximate and will be finalized with final options. Please cal Lisa Johnson with any questions.
Location
State MD
County Prince Georges
Zoning RR
Rooms
Other Rooms Dining Room, Primary Bedroom, Bedroom 2, Bedroom 4, Kitchen, Basement, Great Room, Laundry, Office, Bathroom 2, Bathroom 3, Primary Bathroom, Half Bath
Basement Daylight, Full, Drainage System, Water Proofing System, Unfinished
Interior
Hot Water Electric
Cooling Central A/C, Programmable Thermostat
Flooring Carpet, Ceramic Tile, Hardwood
Equipment Energy Efficient Appliances
Appliance Energy Efficient Appliances
Heat Source Natural Gas
Exterior
Garage Garage - Front Entry
Garage Spaces 2.0
Water Access N
Roof Type Asphalt,Fiberglass
Accessibility None
Attached Garage 2
Total Parking Spaces 2
Garage Y
Building
Story 3
Sewer Public Sewer
Water Public
Architectural Style Colonial
Level or Stories 3
Additional Building Above Grade, Below Grade
Structure Type 9'+ Ceilings,Dry Wall
New Construction Y
Schools
School District Prince George'S County Public Schools
Others
Senior Community No
Tax ID 17143605813
Ownership Fee Simple
SqFt Source Assessor
Special Listing Condition Standard
Read Less

Bought with James L Bolden II • Q. Williams Real Estate Associates
GET MORE INFORMATION



