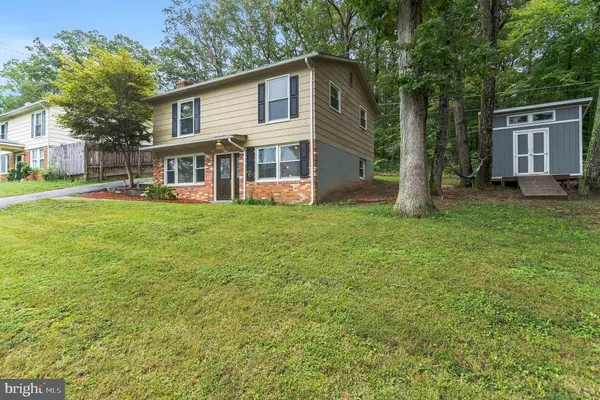For more information regarding the value of a property, please contact us for a free consultation.
19133 WINDSOR RD Triangle, VA 22172
Want to know what your home might be worth? Contact us for a FREE valuation!

Our team is ready to help you sell your home for the highest possible price ASAP
Key Details
Sold Price $325,000
Property Type Single Family Home
Sub Type Detached
Listing Status Sold
Purchase Type For Sale
Square Footage 1,440 sqft
Price per Sqft $225
Subdivision Carborough Heights
MLS Listing ID VAPW503688
Sold Date 10/29/20
Style Colonial
Bedrooms 3
Full Baths 2
HOA Y/N N
Abv Grd Liv Area 720
Originating Board BRIGHT
Year Built 1968
Annual Tax Amount $2,344
Tax Year 2020
Lot Size 7,919 Sqft
Acres 0.18
Property Description
This beautiful home is located near Quantico Marine Corps base with easy access to Rt. 1 and I-95 for accessing DC to the north and Richmond to the South! On the upper level of this home you will enjoy hardwood floors in the living areas. The kitchen is well appointed with maple cabinets, granite countertops and stainless steel appliances. Off of the kitchen is a dining room with a wood burning fireplace, so this room could also be used as a family room. The master bath is located on the upper level and has a large walk-in closet. The master bath has been fully remodeled and is beautiful with tile floor, updated modern vanity, a shower with frameless enclosure and pebble shower pan and tile walls. On the lower level you will find two additional bedrooms and a remodeled bath with marble floor tile and tile backsplash above the sink. There is also a family room with a second wood burning fireplace. Great location for commuters! Contact us today to find out how to make this your home!
Location
State VA
County Prince William
Zoning R4
Rooms
Other Rooms Dining Room, Primary Bedroom, Bedroom 2, Bedroom 3, Kitchen, Family Room, Laundry, Bathroom 2, Primary Bathroom
Main Level Bedrooms 2
Interior
Interior Features Carpet, Ceiling Fan(s), Entry Level Bedroom, Primary Bath(s), Walk-in Closet(s), Wood Floors
Hot Water Electric
Heating Forced Air
Cooling Central A/C
Flooring Carpet, Hardwood, Laminated
Fireplaces Number 2
Fireplaces Type Wood
Equipment Built-In Microwave, Dishwasher, Disposal, Icemaker, Refrigerator, Stainless Steel Appliances, Oven/Range - Electric, Water Heater
Fireplace Y
Appliance Built-In Microwave, Dishwasher, Disposal, Icemaker, Refrigerator, Stainless Steel Appliances, Oven/Range - Electric, Water Heater
Heat Source Natural Gas
Exterior
Exterior Feature Patio(s)
Water Access N
Accessibility None
Porch Patio(s)
Garage N
Building
Lot Description Backs to Trees
Story 2
Sewer Public Sewer
Water Public
Architectural Style Colonial
Level or Stories 2
Additional Building Above Grade, Below Grade
New Construction N
Schools
School District Prince William County Public Schools
Others
Senior Community No
Tax ID 8287-39-3982
Ownership Fee Simple
SqFt Source Assessor
Special Listing Condition Standard
Read Less

Bought with Armae Fant • Redfin Corporation
GET MORE INFORMATION



