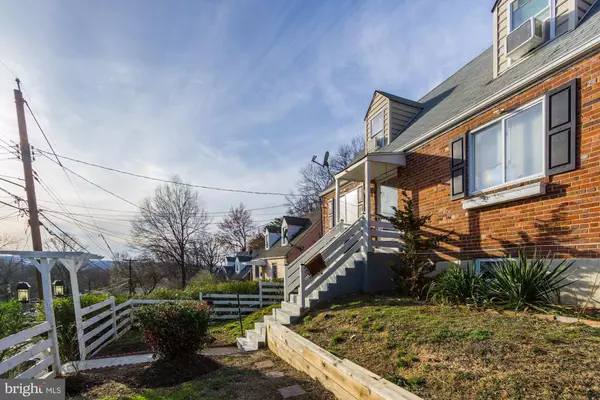For more information regarding the value of a property, please contact us for a free consultation.
5438 VARNUM ST Bladensburg, MD 20710
Want to know what your home might be worth? Contact us for a FREE valuation!

Our team is ready to help you sell your home for the highest possible price ASAP
Key Details
Sold Price $305,000
Property Type Single Family Home
Sub Type Detached
Listing Status Sold
Purchase Type For Sale
Square Footage 1,782 sqft
Price per Sqft $171
Subdivision Bladensburg
MLS Listing ID MDPG560030
Sold Date 08/07/20
Style Cape Cod
Bedrooms 5
Full Baths 3
HOA Y/N N
Abv Grd Liv Area 1,188
Originating Board BRIGHT
Year Built 1948
Annual Tax Amount $5,174
Tax Year 2020
Lot Size 5,500 Sqft
Acres 0.13
Property Description
Pending Release, Buyer's financing fell apart due to COVID-19 issues. Their loss is your gain! Perched at the top of the neighborhood with Washington Monument views from the front door, this cape cod just needs a little sweat equity to make it shine again. 5 bedrooms 3 full baths, with a 2nd kitchenette in the basement and top level master suite or multi-purpose room. Main level updated kitchen opens to nice deck with Large fenced in flat backyard. Hardwood floors in living room, and carpet throughout. Main level features living room , dining room, 2 bedrooms and 1 bathroom. Upstairs feature a loft space with one large room and full bathroom. Basement includes 2 bedrooms, 1 full bathroom and kitchenette. Kitchen and bathroom updates were done in 2016. Home is currently tenant occupied, but tenants will be moving out soon. ($2100/mo rental income) but tenants will be moving out soon. A parking space could be built onto the property for around $10k as per a concrete contractor
Location
State MD
County Prince Georges
Zoning R55
Rooms
Basement Daylight, Full, Connecting Stairway, Fully Finished, Heated, Improved, Interior Access, Windows
Main Level Bedrooms 2
Interior
Interior Features 2nd Kitchen, Built-Ins, Bar, Carpet, Ceiling Fan(s), Combination Dining/Living, Dining Area, Entry Level Bedroom, Family Room Off Kitchen, Kitchen - Eat-In, Kitchen - Galley, Wood Floors, Window Treatments
Hot Water Natural Gas
Heating Forced Air, Central
Cooling Central A/C, Window Unit(s)
Equipment Built-In Microwave, Built-In Range, Dishwasher, Disposal, Dryer, Exhaust Fan, Microwave, Oven - Single, Oven/Range - Gas, Washer, Water Heater
Furnishings No
Fireplace N
Appliance Built-In Microwave, Built-In Range, Dishwasher, Disposal, Dryer, Exhaust Fan, Microwave, Oven - Single, Oven/Range - Gas, Washer, Water Heater
Heat Source Natural Gas
Exterior
Fence Chain Link, Privacy, Rear
Waterfront N
Water Access N
View City, Panoramic
Roof Type Asphalt
Accessibility None
Garage N
Building
Story 3
Sewer Public Sewer
Water Public
Architectural Style Cape Cod
Level or Stories 3
Additional Building Above Grade, Below Grade
New Construction N
Schools
School District Prince George'S County Public Schools
Others
Senior Community No
Tax ID 17020156620
Ownership Fee Simple
SqFt Source Assessor
Horse Property N
Special Listing Condition Standard
Read Less

Bought with Victoria Pena • Home-Pro Realty, Inc.
GET MORE INFORMATION



