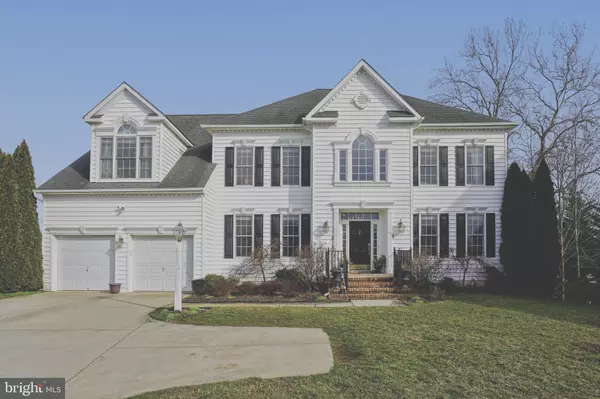For more information regarding the value of a property, please contact us for a free consultation.
305 COWDIN CT Gambrills, MD 21054
Want to know what your home might be worth? Contact us for a FREE valuation!

Our team is ready to help you sell your home for the highest possible price ASAP
Key Details
Sold Price $639,000
Property Type Single Family Home
Sub Type Detached
Listing Status Sold
Purchase Type For Sale
Square Footage 4,825 sqft
Price per Sqft $132
Subdivision Saddlebrooke
MLS Listing ID MDAA426014
Sold Date 04/22/20
Style Colonial
Bedrooms 6
Full Baths 4
Half Baths 1
HOA Fees $78/ann
HOA Y/N Y
Abv Grd Liv Area 3,425
Originating Board BRIGHT
Year Built 2004
Annual Tax Amount $6,246
Tax Year 2019
Lot Size 0.347 Acres
Acres 0.35
Property Description
This Gorgeous Koch Colonial is located on a quite cul-de-sac with a large private 0.35-acre lot. This home features over 4800 sqft of finished living space, six bedrooms, four full bathrooms and one half bathroom. Entering the home, you step into the over-sized two-story foyer with dual coat closets on either side. The main level features hardwood throughout the foyer, formal living room, formal dinning room, family room and office/7th bedroom. The main level gets plenty of natural light thanks to 18 large windows throughout the main level! The spacious family room offers a vaulted ceiling, stone gas fireplace and an upgraded chandelier. To the left of the family room is a large gourmet kitchen. The kitchen features, corian countertops, a large center-island, 42 cabinets with crown molding, recessed lighting, a large walk-in pantry, brand new appliances and more! The main level also offers a private office, separate laundry room and a convenient powder room. Hardwood steps lead you to the upper gallery area which overlooks the family room and foyer. The upper level gallery provide access to all four bedrooms. The master suite comes with a cathedral ceiling, a large walk-in closet and a luxurious master bathroom. There are three additional bedrooms all offering new wall-to-wall carpet and plenty of closet space. You have private access to the Jack-and-Jill bathroom from the second and third bedroom, there is also a full-hallway bathroom located outside the fourth bedroom. The lower level offers two bedrooms, a full kitchen, a full bathroom and a large recreation/multimedia area. There is also a large separate area that can be used for storage or an exercise room. The cook-top, dishwasher, and refrigerated were replaced on 02/12/2020. The carpet on the second level was replaced in December 2019.
Location
State MD
County Anne Arundel
Zoning R2
Rooms
Basement Fully Finished
Interior
Heating Forced Air
Cooling Central A/C
Fireplaces Number 1
Heat Source Natural Gas
Exterior
Garage Built In
Garage Spaces 2.0
Waterfront N
Water Access N
Accessibility None
Attached Garage 2
Total Parking Spaces 2
Garage Y
Building
Story 3+
Sewer Public Sewer
Water Public
Architectural Style Colonial
Level or Stories 3+
Additional Building Above Grade, Below Grade
New Construction N
Schools
Elementary Schools Waugh Chapel
Middle Schools Arundel
High Schools Arundel
School District Anne Arundel County Public Schools
Others
Senior Community No
Tax ID 020467690213526
Ownership Fee Simple
SqFt Source Estimated
Acceptable Financing Cash, Conventional, FHA, VA, Private, Bank Portfolio
Listing Terms Cash, Conventional, FHA, VA, Private, Bank Portfolio
Financing Cash,Conventional,FHA,VA,Private,Bank Portfolio
Special Listing Condition Standard
Read Less

Bought with Joseph B Sachetti III • RE/MAX Sails Inc.
GET MORE INFORMATION



