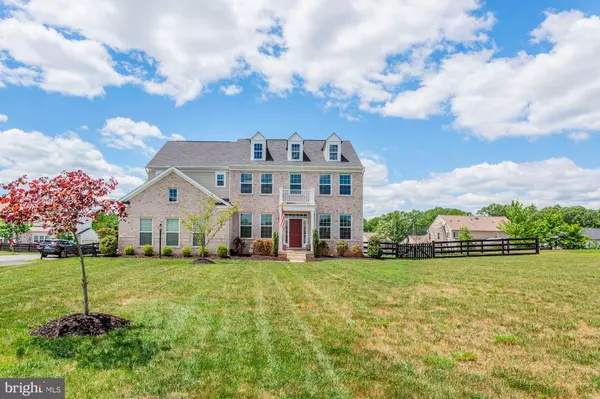For more information regarding the value of a property, please contact us for a free consultation.
14630 BRIDLE CREEK RD Woodbridge, VA 22193
Want to know what your home might be worth? Contact us for a FREE valuation!

Our team is ready to help you sell your home for the highest possible price ASAP
Key Details
Sold Price $678,000
Property Type Single Family Home
Sub Type Detached
Listing Status Sold
Purchase Type For Sale
Square Footage 4,583 sqft
Price per Sqft $147
Subdivision Hunter Ridge Estates
MLS Listing ID VAPW494670
Sold Date 07/29/20
Style Colonial
Bedrooms 5
Full Baths 4
Half Baths 1
HOA Fees $55/qua
HOA Y/N Y
Abv Grd Liv Area 3,332
Originating Board BRIGHT
Year Built 2013
Annual Tax Amount $7,675
Tax Year 2020
Lot Size 0.568 Acres
Acres 0.57
Property Description
In Sought After Hunter Ridge Estates, 5 BEDROOMS, and 4.5 BATHS. Large 1/2 acre Corner lot with fenced in Rear Yard and CUSTOM large patio. Neighborhood in the heart of Woodbridge is minutes to POTOMAC MILLS, WEGMANS, and STONEBRIDGE POTOMAC TOWN CENTER. EASY COMMUTING - Commuter lot in Route 234 and I95 HOV Lanes, CLOSE TO QUANTICO, FORT BELVOIR AND WASH. D.C. BRICK FRONT, Over 3,300 sq. ft. GOURMET KITCHEN IS STUNNING WITH LARGE ISLAND, DOUBLE OVENS AND rear Extension with Breakfast Room w/Plantation shutters. Hand Scrape wood floors on ENTIRE MAIN LEVEL. Expansive Open Floor Plan with Large Home Office on Main Level. There are 4 SUPER SIZED LARGE BEDROOMS WITH WALK IN CLOSETS and 3 FULL BATHS UPSTAIRS with CUSTOM TILE and Cabinetry on Upper Level. ELEGANT HOME features Soaring 2 level family room with Gas Fireplace. Lower Level is walk up with Bedroom and Full Bath, Media Room, Gym Area, a PUP kitchen w/sink area and counter, there is Large Family Room/Play areas. Separate entrance ideal for multi-gen living. LOCATION. LOCATION. Walk to Howison Park Soccer Fields and Playgrounds.
Location
State VA
County Prince William
Zoning SR1
Rooms
Basement Partial
Interior
Interior Features Floor Plan - Open, Kitchen - Eat-In, Kitchen - Gourmet, Kitchen - Island, Walk-in Closet(s), Window Treatments, Wood Floors
Hot Water Electric
Heating Forced Air
Cooling Central A/C
Fireplaces Number 1
Fireplaces Type Gas/Propane
Equipment Built-In Microwave, Cooktop, Dishwasher, Disposal, Dryer, Microwave, Oven - Double, Refrigerator, Water Heater
Fireplace Y
Appliance Built-In Microwave, Cooktop, Dishwasher, Disposal, Dryer, Microwave, Oven - Double, Refrigerator, Water Heater
Heat Source Natural Gas, Electric
Exterior
Garage Garage - Side Entry
Garage Spaces 2.0
Fence Board, Rear
Waterfront N
Water Access N
Accessibility None
Attached Garage 2
Total Parking Spaces 2
Garage Y
Building
Story 3
Sewer Public Sewer
Water Public
Architectural Style Colonial
Level or Stories 3
Additional Building Above Grade, Below Grade
New Construction N
Schools
Elementary Schools Kyle R Wilson
Middle Schools Saunders
High Schools Hylton
School District Prince William County Public Schools
Others
Pets Allowed N
Senior Community No
Tax ID 8091-16-3629
Ownership Fee Simple
SqFt Source Assessor
Security Features Fire Detection System,Monitored
Special Listing Condition Standard
Read Less

Bought with Mudasar H Chahal • Keller Williams Realty/Lee Beaver & Assoc.
GET MORE INFORMATION



