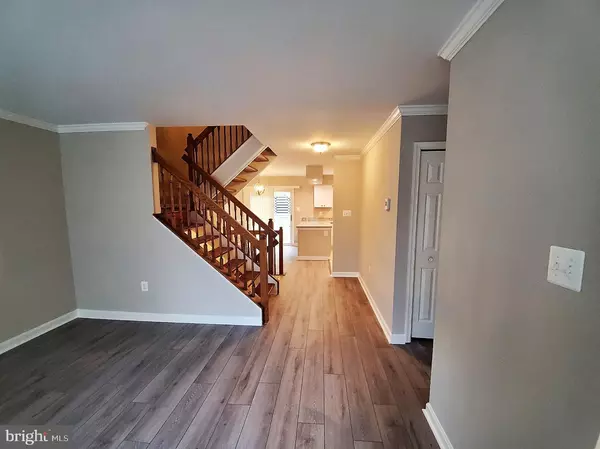For more information regarding the value of a property, please contact us for a free consultation.
12994 HUNTERBROOK DR Woodbridge, VA 22192
Want to know what your home might be worth? Contact us for a FREE valuation!

Our team is ready to help you sell your home for the highest possible price ASAP
Key Details
Sold Price $406,500
Property Type Townhouse
Sub Type Interior Row/Townhouse
Listing Status Sold
Purchase Type For Sale
Square Footage 1,874 sqft
Price per Sqft $216
Subdivision Rolling Brook
MLS Listing ID VAPW519276
Sold Date 05/28/21
Style Colonial
Bedrooms 4
Full Baths 3
Half Baths 1
HOA Fees $119/mo
HOA Y/N Y
Abv Grd Liv Area 1,340
Originating Board BRIGHT
Year Built 1992
Annual Tax Amount $3,833
Tax Year 2021
Lot Size 1,498 Sqft
Acres 0.03
Property Description
MULTIPLE OFFERS RECEIVED! $40k in updates and improvements have been completed for the new homeowners. Updates include a fully renovated kitchen with a new design and new soft-close cabinets, granite countertop, breakfast bar, and all new stainless steel appliances including a newly installed built-in microwave, and recessed lighting above the breakfast bar. Additionally, all bathrooms have received updates, the whole house has been painted, the downstairs carpet has been replaced and the main level laminate floor too, and ceiling fans and light fixtures, outlets, switches, and faceplates have been replaced, doorknobs have been replaced throughout, and a new storm door was installed. These improvements are in addition to the outside air conditioner and inside coil (2015) and H/W heater (2017) previously replaced by the owner, and an in-duct UV Light Air Purifier installed (2017), and the roof and siding replaced in approximately 2017. This beautiful and spacious home is tastefully updated and boasts 3 bedrooms and 2 full bathrooms upstairs, and a 4th bedroom (NTC), and a full bathroom in the basement. The spacious Primary/Master Bedroom includes a large walk-in closet with organizers, and it includes a full master bathroom with a tub/shower. There is also ladder access to the partially floored attic that provides additional storage space from the bedroom. In the basement, you will find a wood-burning fireplace for those cozy winter nights, and in the back yard, you will find a large concrete patio spacious enough for entertaining. The community itself has great amenities including tot lot/playground, tennis and basketball courts, community pool, and shaded common areas with benches. There are also has multiple entry points to the community for convenience and is very close to shopping, dining, recreation, entertainment, public transportation, and major commuter routes. There is so much to love about this home and the community. Call for more information or to schedule an appointment.
Location
State VA
County Prince William
Zoning R6
Rooms
Other Rooms Dining Room, Primary Bedroom, Bedroom 2, Bedroom 3, Kitchen, Family Room, Foyer, Bedroom 1, Recreation Room, Utility Room, Bathroom 1, Bathroom 2, Primary Bathroom, Half Bath
Basement Full, Heated, Sump Pump, Windows, Fully Finished, Connecting Stairway, Interior Access
Interior
Interior Features Air Filter System, Carpet, Ceiling Fan(s), Chair Railings, Dining Area, Pantry, Primary Bath(s), Recessed Lighting, Stall Shower, Tub Shower, Upgraded Countertops, Walk-in Closet(s), Window Treatments, Wood Floors, Attic, Crown Moldings, Floor Plan - Open
Hot Water Natural Gas
Heating Heat Pump(s)
Cooling Ceiling Fan(s), Central A/C
Flooring Carpet, Ceramic Tile, Concrete, Laminated
Fireplaces Number 1
Fireplaces Type Corner, Mantel(s), Wood, Fireplace - Glass Doors
Equipment Built-In Microwave, Dishwasher, Disposal, Dryer, Exhaust Fan, Icemaker, Oven/Range - Gas, Refrigerator, Stainless Steel Appliances, Washer, Water Heater
Furnishings No
Fireplace Y
Window Features Double Pane,Screens,Double Hung,Replacement,Vinyl Clad
Appliance Built-In Microwave, Dishwasher, Disposal, Dryer, Exhaust Fan, Icemaker, Oven/Range - Gas, Refrigerator, Stainless Steel Appliances, Washer, Water Heater
Heat Source Natural Gas Available
Laundry Basement, Dryer In Unit, Washer In Unit
Exterior
Exterior Feature Patio(s)
Garage Spaces 2.0
Parking On Site 2
Fence Rear, Wood
Utilities Available Phone Available, Cable TV, Sewer Available, Water Available
Amenities Available Basketball Courts, Pool - Outdoor, Tot Lots/Playground, Tennis Courts
Water Access N
View Trees/Woods
Roof Type Asphalt,Architectural Shingle
Accessibility None
Porch Patio(s)
Total Parking Spaces 2
Garage N
Building
Lot Description Rear Yard, Backs to Trees
Story 3
Sewer Public Sewer
Water Public
Architectural Style Colonial
Level or Stories 3
Additional Building Above Grade, Below Grade
Structure Type Dry Wall
New Construction N
Schools
Elementary Schools Rockledge
Middle Schools Woodbridge
High Schools Woodbridge
School District Prince William County Public Schools
Others
Pets Allowed Y
HOA Fee Include Common Area Maintenance,Snow Removal,Trash
Senior Community No
Tax ID 8393-20-8988
Ownership Fee Simple
SqFt Source Assessor
Security Features Smoke Detector,Carbon Monoxide Detector(s)
Acceptable Financing Cash, Conventional, FHA, VA, VHDA
Horse Property N
Listing Terms Cash, Conventional, FHA, VA, VHDA
Financing Cash,Conventional,FHA,VA,VHDA
Special Listing Condition Standard
Pets Description Cats OK, Dogs OK
Read Less

Bought with Julie W Chesser • Century 21 Redwood Realty
GET MORE INFORMATION



