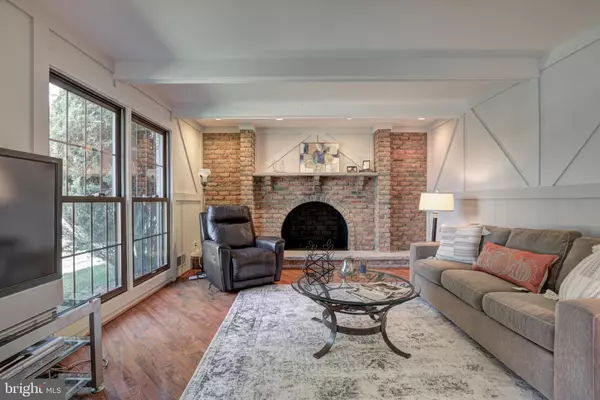For more information regarding the value of a property, please contact us for a free consultation.
3927 BENTWOOD CT Fairfax, VA 22031
Want to know what your home might be worth? Contact us for a FREE valuation!

Our team is ready to help you sell your home for the highest possible price ASAP
Key Details
Sold Price $935,000
Property Type Single Family Home
Sub Type Detached
Listing Status Sold
Purchase Type For Sale
Square Footage 2,880 sqft
Price per Sqft $324
Subdivision Ridgelea Hills
MLS Listing ID VAFX1207164
Sold Date 07/19/21
Style Colonial
Bedrooms 4
Full Baths 2
Half Baths 1
HOA Fees $16/mo
HOA Y/N Y
Abv Grd Liv Area 2,880
Originating Board BRIGHT
Year Built 1980
Annual Tax Amount $9,269
Tax Year 2020
Lot Size 0.300 Acres
Acres 0.3
Property Description
Elegant Woodson pyramid home which features glistening hardwood flooring on almost every level and beautifully updated bathrooms. Incredible herringbone ceramic foyer welcomes you into this gorgeous home full of natural light. This custom painted home offers a formal living room right off the foyer, and a spacious eat-in kitchen and large dining room that walks out to a multi-tiered deck permitted for a hot tub and even Green Egg grilling! Head upstairs to the oversized primary bedroom that includes a sitting room and a fully updated bathroom with walk-in shower, double vanity, and walk-in closet. There are three additional bedrooms, newly updated full bathroom, and a laundry room convenient for your crew. As a bonus - every upstairs bedroom has recessed lighting. The lower level offers a half bathroom, office, and a large recreation room with a fireplace making this a great location for entertaining guests or to Netflix it. Basement allows for storage or transformation into a pool room, ping-pong room, or another large recreation room - let your imagination run wild. Located in the sought-after Mantua/Frost/Woodson school district, this home has easy access to all major traffic arteries like 495/66/29/50. The Mosaic District, the city of Fairfax, and Annandale eateries are all close by as are three local fitness gyms. Come visit this peaceful yet convenient location and stay to escape!
Location
State VA
County Fairfax
Zoning 121
Rooms
Other Rooms Living Room, Dining Room, Primary Bedroom, Sitting Room, Bedroom 2, Bedroom 3, Bedroom 4, Kitchen, Family Room, Foyer, Breakfast Room, Laundry, Recreation Room, Bonus Room, Primary Bathroom, Full Bath, Half Bath
Basement Connecting Stairway
Interior
Interior Features Ceiling Fan(s), Window Treatments, Breakfast Area, Formal/Separate Dining Room, Primary Bath(s), Stall Shower, Tub Shower, Walk-in Closet(s)
Hot Water Natural Gas
Heating Forced Air
Cooling Central A/C
Fireplaces Number 1
Fireplaces Type Brick, Mantel(s)
Equipment Built-In Microwave, Dishwasher, Disposal, Dryer, Icemaker, Refrigerator, Stove, Washer
Fireplace Y
Appliance Built-In Microwave, Dishwasher, Disposal, Dryer, Icemaker, Refrigerator, Stove, Washer
Heat Source Natural Gas
Laundry Upper Floor
Exterior
Exterior Feature Deck(s)
Parking Features Garage - Side Entry, Garage Door Opener
Garage Spaces 4.0
Amenities Available Common Grounds
Water Access N
Accessibility None
Porch Deck(s)
Attached Garage 2
Total Parking Spaces 4
Garage Y
Building
Lot Description Private
Story 5
Sewer Private Sewer
Water Public
Architectural Style Colonial
Level or Stories 5
Additional Building Above Grade, Below Grade
New Construction N
Schools
Elementary Schools Mantua
Middle Schools Frost
High Schools Woodson
School District Fairfax County Public Schools
Others
Senior Community No
Tax ID 0584 28 0041
Ownership Fee Simple
SqFt Source Assessor
Special Listing Condition Standard
Read Less

Bought with Heather N North • North Real Estate LLC


