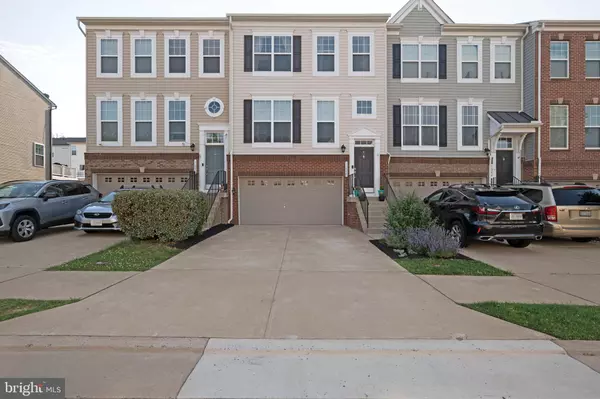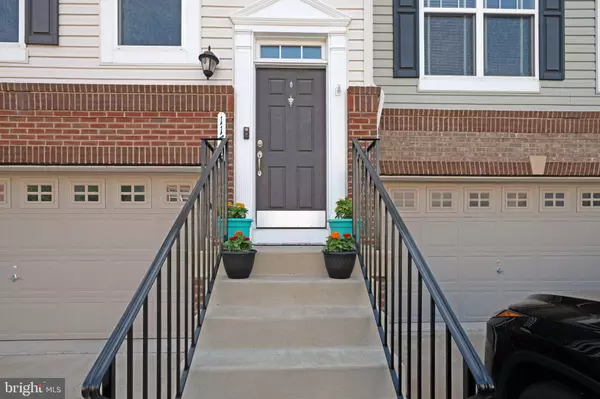For more information regarding the value of a property, please contact us for a free consultation.
11776 LAKE BALDWIN DR Bristow, VA 20136
Want to know what your home might be worth? Contact us for a FREE valuation!

Our team is ready to help you sell your home for the highest possible price ASAP
Key Details
Sold Price $495,000
Property Type Townhouse
Sub Type Interior Row/Townhouse
Listing Status Sold
Purchase Type For Sale
Square Footage 2,256 sqft
Price per Sqft $219
Subdivision Stillhaven
MLS Listing ID VAPW525730
Sold Date 07/15/21
Style Colonial
Bedrooms 4
Full Baths 3
Half Baths 1
HOA Fees $90/mo
HOA Y/N Y
Abv Grd Liv Area 1,760
Originating Board BRIGHT
Year Built 2013
Annual Tax Amount $4,693
Tax Year 2020
Lot Size 1,912 Sqft
Acres 0.04
Property Description
11776 Lake Baldwin Drive is a move-in ready, 3 Level, Contemporary Townhome with an attached garage in sought after Dawkins Ridge of Bristow, Virginia. As you walk in the front door, you will be greeted by a Foyer with a high ceiling. Walk up the stairs and you will enter the incredible main-level living area. If an Open-Concept floor-plan is on your wish list, then look no further, this home is your dream come true! The spacious main level is perfect for entertaining or just spending a quiet evening at home with the family! The gorgeous Gourmet Kitchen has Granite Countertops, a large Island with a Breakfast Bar, Stainless Steel Appliances, beautiful 42" Cabinets, and Gas Cooking! What more could you ask for? The Living Room, Dining Room, Kitchen and Family Room are all Open and combined on this Spectacular Main Level! Walk over to the staircase and venture up the stairs to the Upper Level. To your right, on one end of the hallway, is the Spacious Owner's Suite with a walk-in closet and Vaulted Ceiling, The tiled ensuite boasts double sinks, a Soaking Tub, a Separate Shower, and a water closet. When you leave the Primary Bedroom, walk all the way to the other end of the hallway, pass the Hall Bathroom on your right and the Upper-Level Laundry room on your left, and access Bedrooms 2 and 3. Bedroom 2 also has a walk-in closet. There is a linen closet in the hallway outside of these two bedrooms. The Lower Level boasts a finished Recreation/Game Room, a 3rd Full Bathroom, and an Office/Guest Room. Last, but certainly not least, step outside to the back yard with a 6-foot privacy fence and lush green grass! This lovely home is located in a nice community within close proximity to commuter routes, shopping centers and restaurants. It shows extremely well and provides you with endless opportunities! Make plans to tour this gorgeous home today! This is the one you have been waiting to find!
Location
State VA
County Prince William
Zoning R6
Rooms
Other Rooms Living Room, Primary Bedroom, Bedroom 2, Bedroom 3, Bedroom 4, Kitchen, Family Room, Foyer, Laundry, Recreation Room, Bathroom 2, Bathroom 3, Primary Bathroom
Basement Full
Interior
Hot Water Natural Gas
Heating Central
Cooling Central A/C
Heat Source Natural Gas
Exterior
Garage Garage - Front Entry, Garage Door Opener
Garage Spaces 1.0
Water Access N
Roof Type Architectural Shingle
Accessibility None
Attached Garage 1
Total Parking Spaces 1
Garage Y
Building
Story 3
Sewer Public Sewer
Water Public
Architectural Style Colonial
Level or Stories 3
Additional Building Above Grade, Below Grade
New Construction N
Schools
School District Prince William County Public Schools
Others
Senior Community No
Tax ID 7595-39-8086
Ownership Fee Simple
SqFt Source Assessor
Special Listing Condition Standard
Read Less

Bought with Aarti Sood • Redfin Corporation
GET MORE INFORMATION



