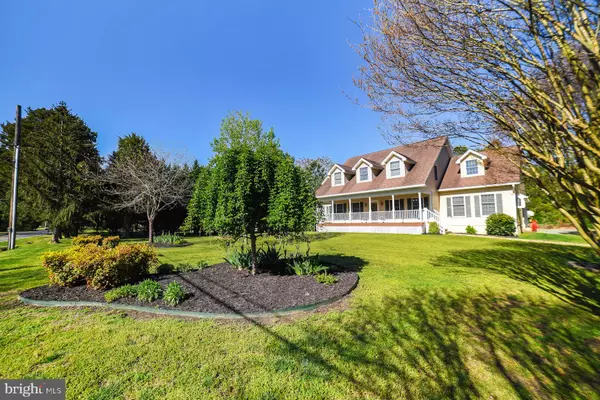For more information regarding the value of a property, please contact us for a free consultation.
13425 OLIVET RD Lusby, MD 20657
Want to know what your home might be worth? Contact us for a FREE valuation!

Our team is ready to help you sell your home for the highest possible price ASAP
Key Details
Sold Price $490,000
Property Type Single Family Home
Sub Type Detached
Listing Status Sold
Purchase Type For Sale
Square Footage 5,962 sqft
Price per Sqft $82
Subdivision None Available
MLS Listing ID MDCA175900
Sold Date 07/24/20
Style Cape Cod
Bedrooms 5
Full Baths 3
Half Baths 2
HOA Y/N N
Abv Grd Liv Area 4,162
Originating Board BRIGHT
Year Built 1996
Annual Tax Amount $5,210
Tax Year 2019
Lot Size 1.000 Acres
Acres 1.0
Property Description
Check out the virtual tour here! https://youtu.be/2KVW0hnbOhM If you need lots of space, check out this beautiful custom built cape cod with 5 bedrooms, 3 full baths, 2 half baths, and a HUGE finished basement! Breathtaking sunsets and views of St Johns Creek from the relaxing rear deck. This home sits on 1 acre and offers plenty of room for outdoor play or gardening. Enjoy your morning cup of coffee on the welcoming front porch. Large 2 car garage with workshop is a woodworkers dream. Large shed in place for additional storage. Gleaming hardwod floors throughout! Separate office with custom built in bookcases. Large main level master bedroom with walk in closet and large master bathroom with its own hot water heater. Spacious kitchen with island, table space and a separate dining room. Large laundry room with built ins, bench seating, folding table, and extra sink. 4 bedrooms upstairs along with 2 full baths (1 is a Jack and Jill), and an addditional space that could be used for a second living room, play area, second home office, craft area, music room, or more. The possibilities are endless. Loads of attic storage and so much more. Wonderful location on a quiet road in a well established area. Boat slip rentals right across the street! This is a must see!
Location
State MD
County Calvert
Zoning R-1
Rooms
Other Rooms Living Room, Dining Room, Primary Bedroom, Sitting Room, Bedroom 2, Bedroom 3, Bedroom 4, Kitchen, Basement, Bedroom 1, Laundry, Office, Bathroom 1, Bathroom 2, Primary Bathroom
Basement Fully Finished, Heated, Improved, Interior Access, Outside Entrance, Rear Entrance, Walkout Level
Main Level Bedrooms 1
Interior
Interior Features Ceiling Fan(s), Crown Moldings, Entry Level Bedroom, Floor Plan - Traditional, Formal/Separate Dining Room, Kitchen - Eat-In, Kitchen - Island, Kitchen - Table Space, Primary Bath(s), Window Treatments, Wood Floors, Attic, Built-Ins, Soaking Tub, Wainscotting, Walk-in Closet(s)
Hot Water Electric, Multi-tank
Heating Heat Pump(s), Other
Cooling Ceiling Fan(s), Central A/C, Heat Pump(s)
Flooring Hardwood, Ceramic Tile
Equipment Built-In Microwave, Dishwasher, Disposal, Dryer, Exhaust Fan, Icemaker, Oven/Range - Electric, Refrigerator, Washer, Water Heater
Appliance Built-In Microwave, Dishwasher, Disposal, Dryer, Exhaust Fan, Icemaker, Oven/Range - Electric, Refrigerator, Washer, Water Heater
Heat Source Electric, Propane - Owned
Laundry Main Floor, Washer In Unit, Dryer In Unit
Exterior
Exterior Feature Breezeway, Deck(s), Porch(es)
Garage Garage - Side Entry, Garage Door Opener
Garage Spaces 10.0
Waterfront N
Water Access N
View Creek/Stream, Water
Roof Type Shingle
Accessibility None
Porch Breezeway, Deck(s), Porch(es)
Attached Garage 2
Total Parking Spaces 10
Garage Y
Building
Lot Description Front Yard, Rear Yard, Landscaping
Story 3
Sewer On Site Septic
Water Well
Architectural Style Cape Cod
Level or Stories 3
Additional Building Above Grade, Below Grade
New Construction N
Schools
School District Calvert County Public Schools
Others
Senior Community No
Tax ID 0501016857
Ownership Fee Simple
SqFt Source Assessor
Security Features Security System,Smoke Detector
Special Listing Condition Standard
Read Less

Bought with Christine M. McNelis • Berkshire Hathaway HomeServices McNelis Group Properties
GET MORE INFORMATION



