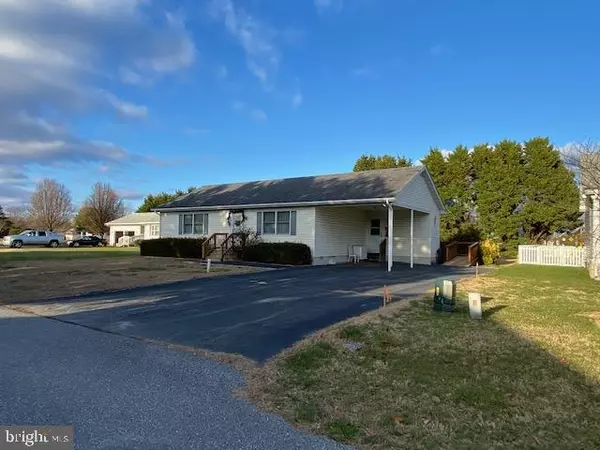For more information regarding the value of a property, please contact us for a free consultation.
38751 SEA GULL RD Selbyville, DE 19975
Want to know what your home might be worth? Contact us for a FREE valuation!

Our team is ready to help you sell your home for the highest possible price ASAP
Key Details
Sold Price $215,000
Property Type Single Family Home
Sub Type Detached
Listing Status Sold
Purchase Type For Sale
Square Footage 1,118 sqft
Price per Sqft $192
Subdivision Bayview Estates
MLS Listing ID DESU175090
Sold Date 03/01/21
Style Ranch/Rambler
Bedrooms 2
Full Baths 1
Half Baths 1
HOA Fees $22/ann
HOA Y/N Y
Abv Grd Liv Area 1,118
Originating Board BRIGHT
Year Built 1994
Annual Tax Amount $476
Tax Year 2020
Lot Size 10,019 Sqft
Acres 0.23
Lot Dimensions 75x135
Property Description
Visit this home virtually: http://www.vht.com/434126752/IDXS - Cute 2BR, 1.5 bath ranch home located in waterfront community of Bayview Estates. Located approximately 6 miles to Fenwick Island and Ocean City. This community offers a community boat ramp, community pool, tennis courts, community center, and playground. Low HOA fee and low taxes. The back yard is large enough to put in your own pool (with HOA approval of course) and has a large deck for summer BBQ's! Schedule your tour today! **AGENTS: Please see agent remarks**
Location
State DE
County Sussex
Area Baltimore Hundred (31001)
Zoning RS
Rooms
Other Rooms Living Room, Dining Room, Primary Bedroom, Kitchen, Laundry, Additional Bedroom
Main Level Bedrooms 2
Interior
Interior Features Carpet, Ceiling Fan(s), Combination Kitchen/Dining, Entry Level Bedroom
Hot Water Electric
Heating Heat Pump - Electric BackUp
Cooling Central A/C
Flooring Carpet, Hardwood, Vinyl
Equipment Dryer, Exhaust Fan, Oven/Range - Electric, Washer, Water Heater
Fireplace N
Appliance Dryer, Exhaust Fan, Oven/Range - Electric, Washer, Water Heater
Heat Source Electric
Laundry Main Floor
Exterior
Exterior Feature Deck(s)
Garage Spaces 6.0
Amenities Available Boat Ramp, Community Center, Pool - Outdoor, Tennis Courts, Tot Lots/Playground
Waterfront N
Water Access N
Roof Type Architectural Shingle
Accessibility Ramp - Main Level
Porch Deck(s)
Total Parking Spaces 6
Garage N
Building
Lot Description Backs to Trees, Cleared, Front Yard
Story 1
Foundation Block, Crawl Space
Sewer Public Sewer
Water Well
Architectural Style Ranch/Rambler
Level or Stories 1
Additional Building Above Grade, Below Grade
New Construction N
Schools
School District Indian River
Others
HOA Fee Include Common Area Maintenance
Senior Community No
Tax ID 533-19.00-78.00
Ownership Fee Simple
SqFt Source Assessor
Special Listing Condition Standard
Read Less

Bought with JUDY DEAN • RE/MAX Associates
GET MORE INFORMATION



