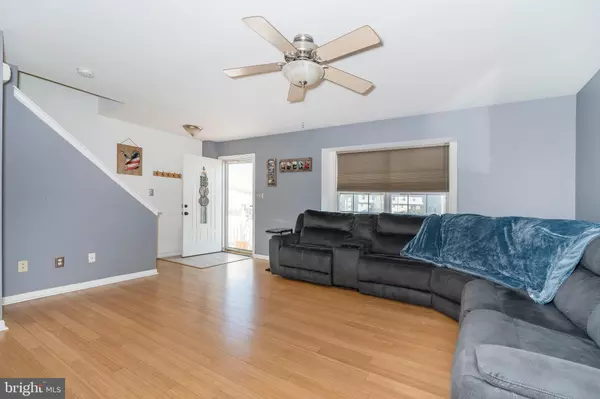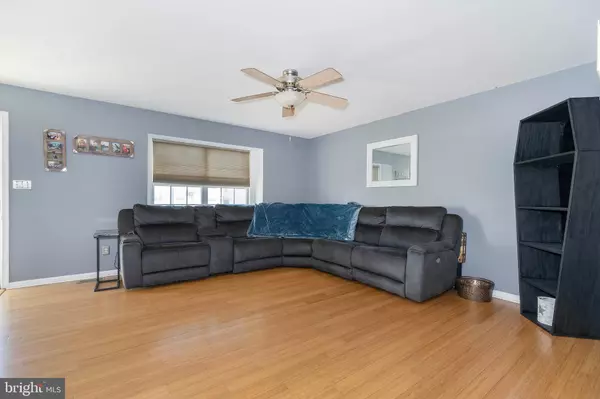For more information regarding the value of a property, please contact us for a free consultation.
637 DAIRY DR Smyrna, DE 19977
Want to know what your home might be worth? Contact us for a FREE valuation!

Our team is ready to help you sell your home for the highest possible price ASAP
Key Details
Sold Price $185,000
Property Type Townhouse
Sub Type Interior Row/Townhouse
Listing Status Sold
Purchase Type For Sale
Square Footage 1,320 sqft
Price per Sqft $140
Subdivision Sunnyside Village
MLS Listing ID DEKT245294
Sold Date 01/26/21
Style Other
Bedrooms 2
Full Baths 2
Half Baths 1
HOA Fees $4/ann
HOA Y/N Y
Abv Grd Liv Area 1,320
Originating Board BRIGHT
Year Built 2002
Annual Tax Amount $966
Tax Year 2020
Lot Size 0.260 Acres
Acres 0.26
Lot Dimensions 20.00 x 254.57
Property Description
Wow! Check out this move-in ready home in sought after Smyrna School District! This spacious unit has so much to offer all on an oversized lot! Updates throughout, each bedroom has a full bathroom, deck overlooking the back yard and an open floor plan on the main living area. The finished basement area could easily be transformed into any type of flex room you can dream of! You won?t want to miss this one, add it to your tour today! View the home virtually at: https://vimeo.com/492172862
Location
State DE
County Kent
Area Smyrna (30801)
Zoning R3
Rooms
Other Rooms Living Room, Dining Room, Bedroom 2, Kitchen, Bedroom 1, Laundry, Bathroom 1, Bathroom 2, Bonus Room
Basement Sump Pump, Partially Finished
Interior
Hot Water Natural Gas
Heating Forced Air
Cooling Central A/C
Heat Source Natural Gas
Exterior
Garage Spaces 2.0
Water Access N
Accessibility None
Total Parking Spaces 2
Garage N
Building
Story 3
Sewer Public Sewer
Water Public
Architectural Style Other
Level or Stories 3
Additional Building Above Grade, Below Grade
New Construction N
Schools
School District Smyrna
Others
Senior Community No
Tax ID DC-17-01917-02-2400-000
Ownership Fee Simple
SqFt Source Estimated
Special Listing Condition Standard
Read Less

Bought with Michelle Fisher • Bryan Realty Group
GET MORE INFORMATION



