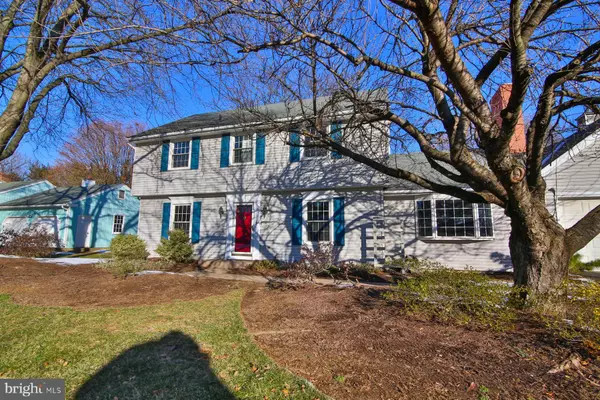For more information regarding the value of a property, please contact us for a free consultation.
2852 EDGEMONT DR Allentown, PA 18103
Want to know what your home might be worth? Contact us for a FREE valuation!

Our team is ready to help you sell your home for the highest possible price ASAP
Key Details
Sold Price $315,000
Property Type Single Family Home
Sub Type Detached
Listing Status Sold
Purchase Type For Sale
Square Footage 2,042 sqft
Price per Sqft $154
Subdivision Meadowbrook
MLS Listing ID PALH113302
Sold Date 03/20/20
Style Colonial
Bedrooms 4
Full Baths 2
Half Baths 1
HOA Y/N N
Abv Grd Liv Area 2,042
Originating Board BRIGHT
Year Built 1972
Annual Tax Amount $6,080
Tax Year 2019
Lot Size 0.316 Acres
Acres 0.32
Lot Dimensions 106.00 x 130.00
Property Description
Welcome to 2852 Edgemont, a classic Ashbrook-built colonial in the desirable Meadowbrook subdivision of Western Salisbury, just around the corner from St Thomas More, Trident Swim Club, Lindberg Park & the Lehigh Parkway. As you can tell from the picture perfect curb appeal, this home has been loved & cared for. Inside, is loaded with charm & character. The stunning Laslo kitchen includes granite, stainless steel, an induction cooktop, a breakfast nook and more. Living room features a cozy pellet stove, hardwood & double French doors opening to a screened porch. Family room boasts a brick fireplace, cherry wood beams, tigerwood flooring & bay window. Formal dining room has hardwood floors, French doors & wainscoting. 1st floor laundry & powder room complete the first floor. Upstairs includes four bedrooms with hardwood floors & 2 full baths, including a beautifully updated master. The lower level features a recently finished basement with built-in bookcase. Wonderful back yard, too.
Location
State PA
County Lehigh
Area Salisbury Twp (12317)
Zoning R3
Rooms
Other Rooms Living Room, Dining Room, Primary Bedroom, Bedroom 2, Bedroom 3, Bedroom 4, Kitchen, Family Room, Recreation Room, Full Bath, Half Bath, Screened Porch
Basement Full
Interior
Interior Features Attic
Hot Water Electric
Heating Baseboard - Electric, Heat Pump(s), Radiant, Zoned, Other
Cooling Central A/C
Flooring Carpet, Ceramic Tile, Hardwood, Slate
Fireplaces Number 1
Equipment Dishwasher, Disposal, Microwave, Oven - Single, Refrigerator
Appliance Dishwasher, Disposal, Microwave, Oven - Single, Refrigerator
Heat Source Electric, Other
Laundry Main Floor
Exterior
Exterior Feature Deck(s), Enclosed, Screened, Porch(es), Patio(s)
Garage Garage Door Opener
Garage Spaces 2.0
Waterfront N
Water Access N
Roof Type Asphalt,Fiberglass
Accessibility None
Porch Deck(s), Enclosed, Screened, Porch(es), Patio(s)
Attached Garage 2
Total Parking Spaces 2
Garage Y
Building
Story 2
Sewer Public Sewer
Water Public
Architectural Style Colonial
Level or Stories 2
Additional Building Above Grade, Below Grade
New Construction N
Schools
School District Salisbury Township
Others
Senior Community No
Tax ID 548597873428-00001
Ownership Fee Simple
SqFt Source Assessor
Acceptable Financing Cash, Conventional, FHA, VA
Listing Terms Cash, Conventional, FHA, VA
Financing Cash,Conventional,FHA,VA
Special Listing Condition Standard
Read Less

Bought with Non Member • Metropolitan Regional Information Systems, Inc.
GET MORE INFORMATION



