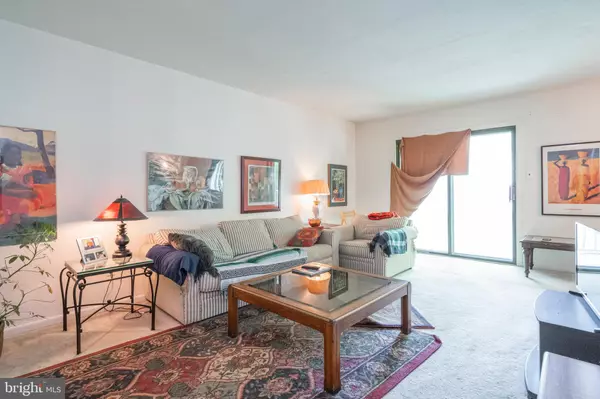For more information regarding the value of a property, please contact us for a free consultation.
400 CAMPBELL CIR #G13 Downingtown, PA 19335
Want to know what your home might be worth? Contact us for a FREE valuation!

Our team is ready to help you sell your home for the highest possible price ASAP
Key Details
Sold Price $167,500
Property Type Condo
Sub Type Condo/Co-op
Listing Status Sold
Purchase Type For Sale
Square Footage 1,104 sqft
Price per Sqft $151
Subdivision Woodmont North
MLS Listing ID PACT535768
Sold Date 08/02/21
Style Unit/Flat
Bedrooms 2
Full Baths 2
Condo Fees $216/mo
HOA Y/N N
Abv Grd Liv Area 1,104
Originating Board BRIGHT
Year Built 1973
Annual Tax Amount $1,706
Tax Year 2020
Lot Size 1,104 Sqft
Acres 0.03
Lot Dimensions 0.00 x 0.00
Property Description
This spacious unit located in Woodmont North Condominiums in Downingtown is a great opportunity for an investment property, first time home buyer, or someone looking to enjoy low maintenance living. The living room is bright and open and brings in lots of natural light from the sliding doors that lead to a balcony overlooking wooded views. A large eat-in kitchen offers plenty of cabinet and counter space and is open to a separate dining area or workspace for a small office. Down the hall, youll find two large bedrooms with walk-in closets and two full bathrooms both with a tub shower. As a bonus, this condo includes an in-unit washer and dryer for convenience and during summer months, enjoy the in ground community pool to cool off during a hot day. HOA fees include common area maintenance, exterior building maintenance, lawn care, management, community pool, sewer, trash, and water. Come see this unit and schedule a tour!
Location
State PA
County Chester
Area East Caln Twp (10340)
Zoning RES
Rooms
Other Rooms Living Room, Dining Room, Bedroom 2, Kitchen, Bedroom 1, Bathroom 1, Bathroom 2
Main Level Bedrooms 2
Interior
Interior Features Entry Level Bedroom, Kitchen - Eat-In, Walk-in Closet(s)
Hot Water Electric
Heating Baseboard - Electric
Cooling Wall Unit
Flooring Carpet, Laminated
Equipment Disposal, Dishwasher, Dryer - Electric, Oven - Single, Refrigerator, Washer
Furnishings No
Fireplace N
Window Features Double Pane
Appliance Disposal, Dishwasher, Dryer - Electric, Oven - Single, Refrigerator, Washer
Heat Source Electric
Laundry Washer In Unit, Dryer In Unit
Exterior
Exterior Feature Balcony
Garage Spaces 1.0
Parking On Site 1
Amenities Available Pool - Outdoor
Waterfront N
Water Access N
View Trees/Woods
Roof Type Shingle
Accessibility None
Porch Balcony
Total Parking Spaces 1
Garage N
Building
Lot Description Backs to Trees
Story 1
Unit Features Garden 1 - 4 Floors
Sewer Public Sewer
Water Public
Architectural Style Unit/Flat
Level or Stories 1
Additional Building Above Grade, Below Grade
New Construction N
Schools
School District Downingtown Area
Others
HOA Fee Include Common Area Maintenance,Ext Bldg Maint,Lawn Maintenance,Management,Pool(s),Sewer,Trash,Water
Senior Community No
Tax ID 40-02 -0668
Ownership Fee Simple
SqFt Source Assessor
Acceptable Financing Cash, Conventional, VA
Horse Property N
Listing Terms Cash, Conventional, VA
Financing Cash,Conventional,VA
Special Listing Condition Standard
Read Less

Bought with Paul J Douglas • Keller Williams Realty Devon-Wayne
GET MORE INFORMATION



