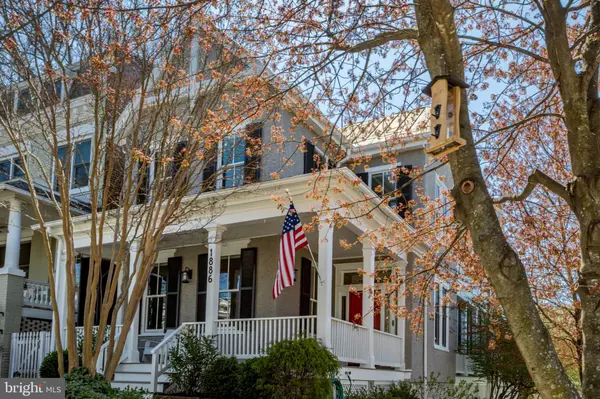For more information regarding the value of a property, please contact us for a free consultation.
1886 NEWTON ST NW Washington, DC 20010
Want to know what your home might be worth? Contact us for a FREE valuation!

Our team is ready to help you sell your home for the highest possible price ASAP
Key Details
Sold Price $1,800,000
Property Type Single Family Home
Sub Type Detached
Listing Status Sold
Purchase Type For Sale
Square Footage 2,520 sqft
Price per Sqft $714
Subdivision Mount Pleasant
MLS Listing ID DCDC520152
Sold Date 06/07/21
Style Victorian,Other
Bedrooms 3
Full Baths 2
Half Baths 1
HOA Y/N N
Abv Grd Liv Area 2,520
Originating Board BRIGHT
Year Built 1910
Annual Tax Amount $11,214
Tax Year 2020
Lot Size 3,720 Sqft
Acres 0.09
Property Description
Welcome to this DETACHED Victorian Mount Pleasant grande Dame with all the charm of a time past, blended to perfection with a fresh renovation and elegant finishes. Enter from the charming front porch into a gracious foyer with a living room with a gas fireplace, wrap-around windows, and a show stopper staircase with a window seat. Expansive dining room with french doors leads into a private screened in porch. The updated kitchen has a breakfast bar, exposed ceiling beams, and chic brick wall. Note the updated powder room, walk-in pantry, and then step outside into a picturesque, private, & one-of-a-kind fenced backyard with a pergola. Upstairs, the breathtaking Owners suite has soaring ceiling beams and a newly renovated en-suite bathroom. This room is truly a suite as it includes a private sitting/dressing area and access to another lovely porch. There are two other nicely sized bedrooms on this level with renovated hallway bath. Venture into the walk-out basement, currently used as an office, and see additional with built-ins, an extra fridge/sink, and space that is already plumbed for a bathroom option. This beautiful home is located on a quiet street in the heart of Mount Pleasant within walking distance to Rock Creek Park and all the wonderful restaurants and fun. Additional highlights of this home * First floor Laundry Room * First Floor Powder Room * Electronic shades * Hardwood Floors (Solid white oak) throughout the house * Four outdoor spaces * Flexible office/guest space in the basement plus storage galore
Location
State DC
County Washington
Zoning RF-1
Rooms
Basement Walkout Level, Workshop, Rough Bath Plumb, Rear Entrance, Outside Entrance, Interior Access, Daylight, Partial, Connecting Stairway
Interior
Interior Features Additional Stairway, Built-Ins, Ceiling Fan(s), Dining Area, Exposed Beams, Floor Plan - Traditional, Formal/Separate Dining Room, Kitchen - Eat-In, Kitchen - Gourmet, Pantry, Recessed Lighting, Tub Shower, Stall Shower, Upgraded Countertops, Wood Floors, Other
Hot Water Natural Gas
Heating Forced Air, Other
Cooling Central A/C
Flooring Hardwood, Other
Fireplaces Number 1
Equipment Built-In Microwave, Dishwasher, Disposal, Dryer, Washer, Oven/Range - Gas, Refrigerator, Stainless Steel Appliances
Fireplace Y
Appliance Built-In Microwave, Dishwasher, Disposal, Dryer, Washer, Oven/Range - Gas, Refrigerator, Stainless Steel Appliances
Heat Source Natural Gas, Electric
Laundry Main Floor
Exterior
Exterior Feature Enclosed, Patio(s), Porch(es), Screened
Water Access N
Accessibility None
Porch Enclosed, Patio(s), Porch(es), Screened
Garage N
Building
Story 3
Sewer Public Sewer
Water Public
Architectural Style Victorian, Other
Level or Stories 3
Additional Building Above Grade, Below Grade
New Construction N
Schools
School District District Of Columbia Public Schools
Others
Senior Community No
Tax ID 2615//0034
Ownership Fee Simple
SqFt Source Assessor
Acceptable Financing Cash, Conventional, FHA, VA
Listing Terms Cash, Conventional, FHA, VA
Financing Cash,Conventional,FHA,VA
Special Listing Condition Standard
Read Less

Bought with Karen K Thibeau • Long & Foster Real Estate, Inc.
GET MORE INFORMATION



