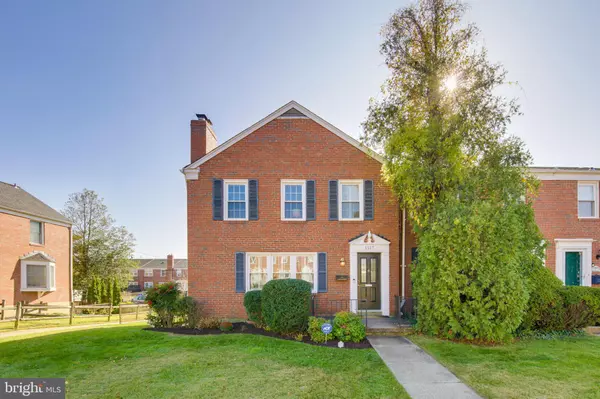For more information regarding the value of a property, please contact us for a free consultation.
1517 DOXBURY RD Towson, MD 21286
Want to know what your home might be worth? Contact us for a FREE valuation!

Our team is ready to help you sell your home for the highest possible price ASAP
Key Details
Sold Price $281,000
Property Type Townhouse
Sub Type End of Row/Townhouse
Listing Status Sold
Purchase Type For Sale
Square Footage 2,160 sqft
Price per Sqft $130
Subdivision Loch Raven Manor
MLS Listing ID MDBC512182
Sold Date 12/23/20
Style Traditional
Bedrooms 3
Full Baths 2
HOA Y/N N
Abv Grd Liv Area 1,440
Originating Board BRIGHT
Year Built 1960
Annual Tax Amount $3,710
Tax Year 2020
Lot Size 4,485 Sqft
Acres 0.1
Property Description
Welcome to 1517 Doxbury Road in well sought after Loch Raven Manor! List of upgrades uploaded in Disclosures. Meticulously maintained EOG, 3 bed 2 full bath, updated town home with rear enclosed parking space offers a long list of upgrades with attention to detail on each level. Roof replaced, Updated Kitchen with granite counters ,SS appliances, refinished HW floors throughout, 2 wood burning fireplace's, wood plantation shutters, finished basement with spacious entertainment area, waterproofing system and office (or potential 4th bedroom). Exterior offers professionally landscaped yard with large deck, newly fenced in parking pad with pavers (to use as patio or parking). This home will not last long!
Location
State MD
County Baltimore
Zoning UNKNOWN
Rooms
Other Rooms Living Room, Dining Room, Bedroom 2, Bedroom 3, Kitchen, Family Room, Bedroom 1, Office
Basement Partially Finished
Interior
Interior Features Attic, Carpet, Floor Plan - Traditional, Formal/Separate Dining Room, Wood Floors
Hot Water Natural Gas
Heating Forced Air
Cooling Central A/C
Flooring Hardwood, Carpet, Ceramic Tile
Fireplaces Number 2
Fireplaces Type Wood
Equipment Built-In Microwave, Dishwasher, Disposal, Dryer - Gas, Oven/Range - Gas, Refrigerator, Stainless Steel Appliances, Washer, Water Heater
Fireplace Y
Appliance Built-In Microwave, Dishwasher, Disposal, Dryer - Gas, Oven/Range - Gas, Refrigerator, Stainless Steel Appliances, Washer, Water Heater
Heat Source Natural Gas
Exterior
Exterior Feature Deck(s)
Garage Spaces 1.0
Water Access N
Roof Type Composite
Accessibility 2+ Access Exits
Porch Deck(s)
Total Parking Spaces 1
Garage N
Building
Lot Description Landscaping
Story 3
Sewer Public Sewer
Water Public
Architectural Style Traditional
Level or Stories 3
Additional Building Above Grade, Below Grade
New Construction N
Schools
Elementary Schools Call School Board
Middle Schools Call School Board
High Schools Call School Board
School District Baltimore County Public Schools
Others
Senior Community No
Tax ID 04090913755090
Ownership Fee Simple
SqFt Source Assessor
Acceptable Financing Conventional, Cash, FHA
Listing Terms Conventional, Cash, FHA
Financing Conventional,Cash,FHA
Special Listing Condition Standard
Read Less

Bought with Terese Ulman • Long & Foster Real Estate, Inc.
GET MORE INFORMATION



