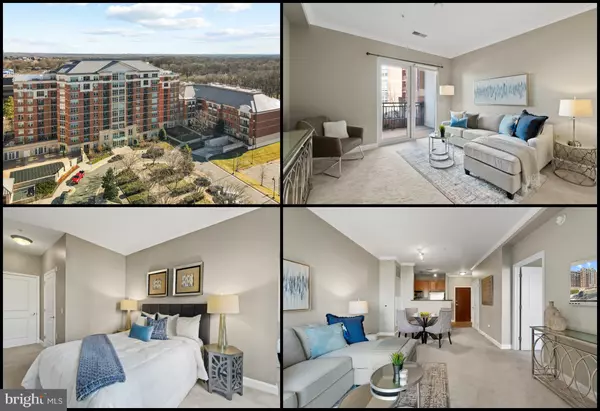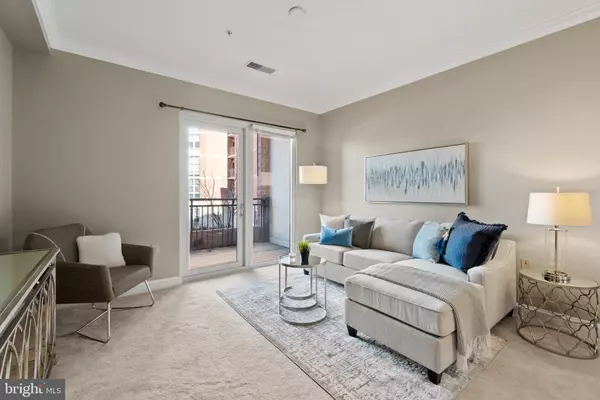For more information regarding the value of a property, please contact us for a free consultation.
11770 SUNRISE VALLEY DR #224 Reston, VA 20191
Want to know what your home might be worth? Contact us for a FREE valuation!

Our team is ready to help you sell your home for the highest possible price ASAP
Key Details
Sold Price $277,500
Property Type Condo
Sub Type Condo/Co-op
Listing Status Sold
Purchase Type For Sale
Square Footage 844 sqft
Price per Sqft $328
Subdivision Reston
MLS Listing ID VAFX1176980
Sold Date 02/24/21
Style Colonial
Bedrooms 1
Full Baths 1
Condo Fees $376/mo
HOA Fees $59/ann
HOA Y/N Y
Abv Grd Liv Area 844
Originating Board BRIGHT
Year Built 2006
Annual Tax Amount $3,236
Tax Year 2020
Property Description
You will LOVE this charming condo with one bedroom, one bath, office space, and garage parking! Unit 224 is one of the largest one bedroom floor plans in the sought after Mercer Condominium. The foyer with modern tile leads directly to the gourmet kitchen. Gourmet kitchen features stainless steel appliances, granite countertops, and 42 inch cabinets. Living/dining room combination with plenty of room for a full size dining table. Enjoy morning coffee on the balcony directly off the living room. Balcony overlooks the manicured courtyard. Spacious primary bedroom features a private office space, which is perfect for working from home. Office window allows for plenty of natural sunlight. Luxurious bathroom features granite vanity top and modern floor tile. Unit 224 includes a assigned garage spot and storage unit. Resort style community amenities include a swimming pool, recreation center, fitness center, concierge, and billard room. Commuters dream- minutes from Reston metro (1.4 miles), Toll Rd, FFX County Parkway, Dulles Airport, RT 28. Close to shopping & dining-Reston Town Center (2.2 miles).
Location
State VA
County Fairfax
Zoning 372
Rooms
Other Rooms Living Room, Primary Bedroom, Kitchen, Foyer, Office, Bathroom 1
Main Level Bedrooms 1
Interior
Interior Features Breakfast Area, Carpet, Combination Dining/Living, Dining Area, Floor Plan - Open, Kitchen - Eat-In, Kitchen - Gourmet, Kitchen - Table Space, Walk-in Closet(s)
Hot Water Natural Gas
Heating Forced Air
Cooling Central A/C
Flooring Carpet, Ceramic Tile
Equipment Built-In Microwave, Dishwasher, Disposal, Dryer, Oven/Range - Gas, Refrigerator, Stainless Steel Appliances, Washer
Furnishings No
Fireplace N
Window Features Double Pane,Screens
Appliance Built-In Microwave, Dishwasher, Disposal, Dryer, Oven/Range - Gas, Refrigerator, Stainless Steel Appliances, Washer
Heat Source Natural Gas
Laundry Dryer In Unit, Washer In Unit
Exterior
Exterior Feature Balcony
Parking Features Garage Door Opener, Inside Access, Basement Garage, Underground
Garage Spaces 1.0
Utilities Available Electric Available, Natural Gas Available, Water Available, Sewer Available
Amenities Available Billiard Room, Club House, Common Grounds, Community Center, Fitness Center, Party Room, Pool - Outdoor, Recreational Center, Reserved/Assigned Parking, Swimming Pool
Water Access N
View Garden/Lawn
Roof Type Other
Accessibility Elevator, Other
Porch Balcony
Total Parking Spaces 1
Garage N
Building
Lot Description Cleared
Story 1
Unit Features Garden 1 - 4 Floors
Sewer Public Sewer
Water Public
Architectural Style Colonial
Level or Stories 1
Additional Building Above Grade, Below Grade
Structure Type High,Dry Wall
New Construction N
Schools
Elementary Schools Terraset
Middle Schools Hughes
High Schools South Lakes
School District Fairfax County Public Schools
Others
Pets Allowed Y
HOA Fee Include Common Area Maintenance,Ext Bldg Maint,Lawn Care Front,Lawn Care Rear,Lawn Care Side,Lawn Maintenance,Management,Parking Fee,Pool(s),Recreation Facility,Reserve Funds,Sewer,Trash,Water
Senior Community No
Tax ID 0174 32 0224
Ownership Condominium
Security Features Desk in Lobby,Main Entrance Lock,Resident Manager
Acceptable Financing Cash, Conventional, FHA, VA, Other
Listing Terms Cash, Conventional, FHA, VA, Other
Financing Cash,Conventional,FHA,VA,Other
Special Listing Condition Standard
Pets Allowed Number Limit, Size/Weight Restriction
Read Less

Bought with Kristina Guidry • Long & Foster Real Estate, Inc.


