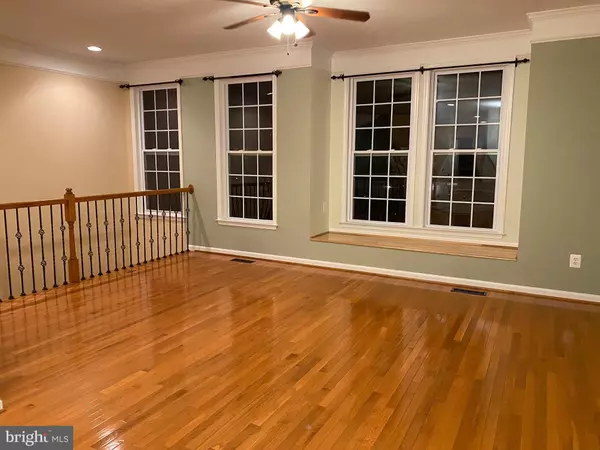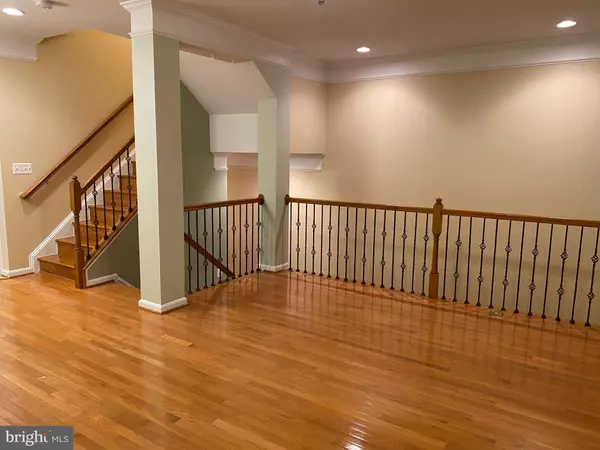For more information regarding the value of a property, please contact us for a free consultation.
25072 CYPRESS MILL TER Aldie, VA 20105
Want to know what your home might be worth? Contact us for a FREE valuation!

Our team is ready to help you sell your home for the highest possible price ASAP
Key Details
Sold Price $545,000
Property Type Townhouse
Sub Type Interior Row/Townhouse
Listing Status Sold
Purchase Type For Sale
Square Footage 2,627 sqft
Price per Sqft $207
Subdivision Stone Ridge South
MLS Listing ID VALO428602
Sold Date 02/05/21
Style Other
Bedrooms 3
Full Baths 3
Half Baths 1
HOA Fees $96/mo
HOA Y/N Y
Abv Grd Liv Area 2,627
Originating Board BRIGHT
Year Built 2008
Annual Tax Amount $4,807
Tax Year 2020
Lot Size 2,178 Sqft
Acres 0.05
Property Description
A turnkey home with great appeal. Hardwood floors & tile throughout, metal railing and superior crown moldings. A living room window box with hardwood seating area adds a touch of unique value. The kitchen, with granite, new stainless steel refrigerator, double oven, gas 5 burner cooktop, beautiful backsplash is open to the family room. Also offers a contemporary ceiling light and gas fireplace with 9' door to the extended back deck with gas hook-up for your grill. Downstairs, a huge recreation room is perfect for multiple purposes and has another 9' door to the back fenced yard with brick paver patio. There's another full bathroom downstairs too. Retreat to a sizeable primary bedroom with cathedral ceiling, numerous windows and walk-in. Most rooms offer recessed lights and ceiling fans.
Location
State VA
County Loudoun
Zoning 05
Rooms
Other Rooms Living Room, Dining Room, Primary Bedroom, Bedroom 2, Bedroom 3, Kitchen, Family Room, Foyer, Laundry, Recreation Room, Bathroom 2, Bathroom 3, Primary Bathroom, Half Bath
Basement Fully Finished, Outside Entrance, Rear Entrance, Walkout Level, Windows
Interior
Hot Water Natural Gas
Heating Forced Air
Cooling Central A/C, Ceiling Fan(s)
Fireplaces Number 1
Equipment Built-In Microwave, Cooktop, Dishwasher, Disposal, Exhaust Fan, Icemaker, Oven - Double, Oven - Wall, Refrigerator, Stainless Steel Appliances, Washer/Dryer Stacked, Water Heater
Window Features Double Pane
Appliance Built-In Microwave, Cooktop, Dishwasher, Disposal, Exhaust Fan, Icemaker, Oven - Double, Oven - Wall, Refrigerator, Stainless Steel Appliances, Washer/Dryer Stacked, Water Heater
Heat Source Natural Gas
Exterior
Parking Features Garage - Front Entry, Built In, Garage Door Opener
Garage Spaces 2.0
Water Access N
Roof Type Asphalt
Accessibility None
Attached Garage 2
Total Parking Spaces 2
Garage Y
Building
Story 3
Sewer Public Sewer
Water Public
Architectural Style Other
Level or Stories 3
Additional Building Above Grade, Below Grade
New Construction N
Schools
School District Loudoun County Public Schools
Others
Senior Community No
Tax ID 205257994000
Ownership Fee Simple
SqFt Source Assessor
Security Features Security System
Acceptable Financing Cash, Conventional, FHA, VA
Listing Terms Cash, Conventional, FHA, VA
Financing Cash,Conventional,FHA,VA
Special Listing Condition Standard
Read Less

Bought with Sandip R Shah • Millennium Realty Group Inc.


