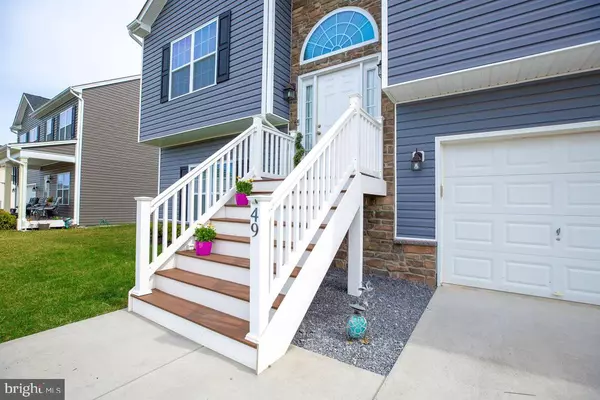For more information regarding the value of a property, please contact us for a free consultation.
49 BETTS WAY Martinsburg, WV 25404
Want to know what your home might be worth? Contact us for a FREE valuation!

Our team is ready to help you sell your home for the highest possible price ASAP
Key Details
Sold Price $282,500
Property Type Single Family Home
Sub Type Detached
Listing Status Sold
Purchase Type For Sale
Square Footage 2,218 sqft
Price per Sqft $127
Subdivision Princeton Shoals
MLS Listing ID WVBE184422
Sold Date 05/27/21
Style Split Foyer
Bedrooms 4
Full Baths 3
HOA Fees $25/ann
HOA Y/N Y
Abv Grd Liv Area 2,218
Originating Board BRIGHT
Year Built 2017
Annual Tax Amount $1,375
Tax Year 2020
Lot Size 7,841 Sqft
Acres 0.18
Property Description
This tastefully appointed split level just north of Martinsburg has all of the modern convenience you are looking for in your next home. The kitchen has granite counters with upgraded tile backsplash and a grand island that is perfect for hanging out around the kitchen. Three bedrooms on the upper level and a fourth on the lower level. There are also 3 full bathrooms with the master bathroom having updates like a tile shower and double bowl vanity. The master bedroom has a tray ceiling and room for a king-size bed and a large walk-in closet. The backyard with a deck right off the kitchen and a large patio coming off the finished lower level is surrounded by a vinyl privacy fence. Don't miss out on this one!!!
Location
State WV
County Berkeley
Zoning 101
Rooms
Other Rooms Living Room, Bedroom 2, Bedroom 3, Bedroom 4, Kitchen, Bedroom 1, Great Room, Storage Room, Bathroom 1, Bathroom 2, Bathroom 3
Basement Full, Fully Finished, Garage Access, Heated, Outside Entrance, Poured Concrete, Sump Pump, Walkout Level
Main Level Bedrooms 3
Interior
Interior Features Built-Ins, Combination Dining/Living, Entry Level Bedroom, Floor Plan - Open, Pantry, Recessed Lighting, Stall Shower, Upgraded Countertops, Wainscotting, Wood Floors
Hot Water Electric
Heating Heat Pump(s)
Cooling Central A/C
Flooring Vinyl, Carpet, Ceramic Tile
Equipment Built-In Microwave, Dishwasher, Disposal, Dryer - Front Loading, Stove, Washer
Furnishings No
Fireplace N
Window Features Double Hung
Appliance Built-In Microwave, Dishwasher, Disposal, Dryer - Front Loading, Stove, Washer
Heat Source Electric
Laundry Lower Floor
Exterior
Exterior Feature Deck(s), Patio(s)
Garage Garage - Front Entry, Garage Door Opener, Inside Access
Garage Spaces 6.0
Fence Privacy, Vinyl
Utilities Available Cable TV
Waterfront N
Water Access N
Roof Type Architectural Shingle
Street Surface Black Top,Paved
Accessibility 48\"+ Halls, 2+ Access Exits
Porch Deck(s), Patio(s)
Road Frontage Private
Attached Garage 2
Total Parking Spaces 6
Garage Y
Building
Story 2
Foundation Passive Radon Mitigation, Concrete Perimeter
Sewer Public Septic
Water Public
Architectural Style Split Foyer
Level or Stories 2
Additional Building Above Grade, Below Grade
New Construction N
Schools
School District Berkeley County Schools
Others
Senior Community No
Tax ID 086R029700000000
Ownership Fee Simple
SqFt Source Assessor
Security Features Security System,Exterior Cameras
Acceptable Financing VA, USDA, FHA, Conventional
Horse Property N
Listing Terms VA, USDA, FHA, Conventional
Financing VA,USDA,FHA,Conventional
Special Listing Condition Standard
Read Less

Bought with Kathy L Spinks • Long & Foster Real Estate, Inc.
GET MORE INFORMATION



