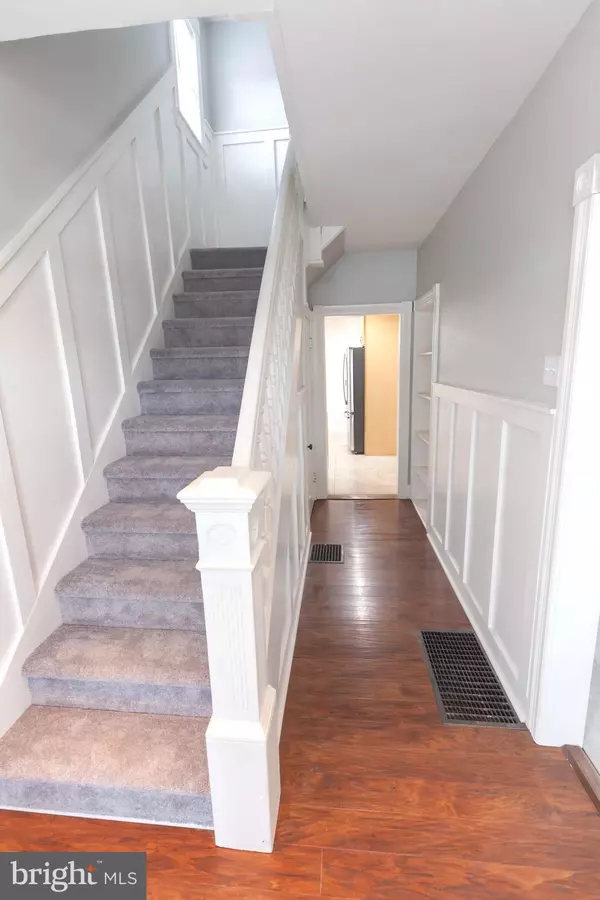For more information regarding the value of a property, please contact us for a free consultation.
166 HAMILTON AVE Waynesboro, PA 17268
Want to know what your home might be worth? Contact us for a FREE valuation!

Our team is ready to help you sell your home for the highest possible price ASAP
Key Details
Sold Price $172,500
Property Type Single Family Home
Sub Type Detached
Listing Status Sold
Purchase Type For Sale
Square Footage 1,500 sqft
Price per Sqft $115
Subdivision None Available
MLS Listing ID PAFL176742
Sold Date 02/05/21
Style Colonial
Bedrooms 3
Full Baths 1
HOA Y/N N
Abv Grd Liv Area 1,500
Originating Board BRIGHT
Year Built 1918
Annual Tax Amount $1,799
Tax Year 2020
Lot Size 3,920 Sqft
Acres 0.09
Property Description
Charming Colonial restored to perfection! Welcome home to this brick, 3 bedroom and 1 bath beauty! Featuring an open foyer with extensive trim and molding, new luxury vinyl plank flooring, a bright and open living room that opens to the formal dining room complete with a bay window! You will love the fully updated kitchen with it's stainless appliances (including a gas cooktop, French door refrigerator, dishwasher, built in microwave and double wall oven), granite countertops and updated cabinetry with plenty of storage! The stylish "Mud room" is the perfect back door entrance and includes a landing bench, additional storage and a textured brick wall! The upper floor includes the three bedrooms with premium carpet and new paint, an updated bathroom (with an antique clawfoot tub!) and a laundry room for maximum convenience! The attic is fully floored would be a great bonus room or used for extra storage! Nestled on a quiet street, you will want to relax and stay a while on the large, inviting, front porch or retreat to your rear yard featuring a picturesque maple tree, patio and fire pit! Brand new 50 year roof, new gutters and so much more! Nothing to do but move in! Schedule your private tour today!
Location
State PA
County Franklin
Area Waynesboro Boro (14524)
Zoning RESIDENTIAL
Rooms
Basement Connecting Stairway, Walkout Stairs
Interior
Interior Features Ceiling Fan(s), Crown Moldings, Floor Plan - Open, Formal/Separate Dining Room, Upgraded Countertops, Recessed Lighting
Hot Water Electric
Heating Forced Air
Cooling Central A/C, Ceiling Fan(s)
Flooring Vinyl, Carpet, Ceramic Tile
Equipment Built-In Microwave, Cooktop, Dishwasher, Oven - Double, Oven - Wall
Furnishings No
Window Features Vinyl Clad,Replacement,Bay/Bow
Appliance Built-In Microwave, Cooktop, Dishwasher, Oven - Double, Oven - Wall
Heat Source Natural Gas
Laundry Upper Floor, Hookup
Exterior
Exterior Feature Brick, Porch(es), Roof, Patio(s)
Garage Spaces 4.0
Water Access N
Roof Type Architectural Shingle
Accessibility Other
Porch Brick, Porch(es), Roof, Patio(s)
Total Parking Spaces 4
Garage N
Building
Lot Description Cleared, Corner, Landscaping, Level
Story 3
Sewer Public Sewer
Water Public
Architectural Style Colonial
Level or Stories 3
Additional Building Above Grade
Structure Type High
New Construction N
Schools
School District Waynesboro Area
Others
Pets Allowed Y
Senior Community No
Tax ID 26-5C07-100
Ownership Fee Simple
SqFt Source Assessor
Horse Property N
Special Listing Condition Standard
Pets Description No Pet Restrictions
Read Less

Bought with James W Amick • RE/MAX Achievers
GET MORE INFORMATION



