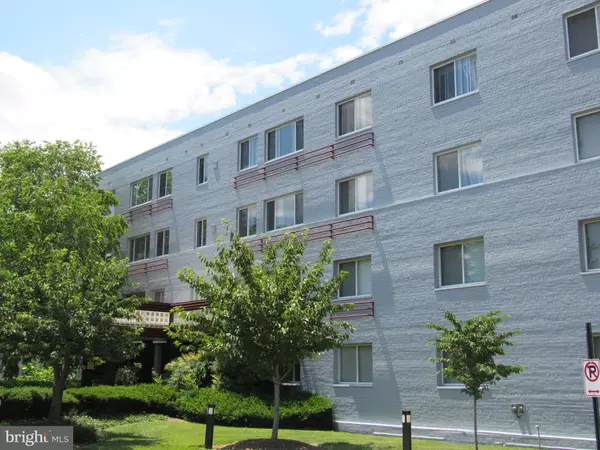For more information regarding the value of a property, please contact us for a free consultation.
3701 5TH ST S #401 Arlington, VA 22204
Want to know what your home might be worth? Contact us for a FREE valuation!

Our team is ready to help you sell your home for the highest possible price ASAP
Key Details
Sold Price $172,500
Property Type Condo
Sub Type Condo/Co-op
Listing Status Sold
Purchase Type For Sale
Square Footage 590 sqft
Price per Sqft $292
Subdivision Stratton House
MLS Listing ID VAAR177250
Sold Date 04/12/21
Style Contemporary
Bedrooms 1
Full Baths 1
Condo Fees $525/mo
HOA Y/N N
Abv Grd Liv Area 590
Originating Board BRIGHT
Year Built 1958
Annual Tax Amount $1,787
Tax Year 2020
Property Description
MOVE-IN ready condo at a FABULOUS PRICE *ALL UTILITIES INCLUDED in fee *Light & bright unit with separate dining area *Freshly Two-toned Painted *NEW carpeting *Secure, well managed building *Outdoor POOL *Parking lot with two parking passes assigned to the unit + Off street parking *On-site Laundry *SUPER LOCATION: Only 1.3 miles or Quick Bus Ride to Ballston Metro and Ballston Quarters Mall *Close to the Thomas Jefferson Community Center w/Fitness Room, Track, Basketball/Tennis Courts & More. *Just minutes to Shopping, Restaurants & Theaters *Easy access to major roads *Gentle commute to downtown DC; Pentagon; Amazon's Crystal City *Short ride to Reagan airport. What more can you ask for?
Location
State VA
County Arlington
Zoning RA8-18
Rooms
Main Level Bedrooms 1
Interior
Interior Features Elevator, Entry Level Bedroom, Floor Plan - Open, Primary Bath(s), Walk-in Closet(s), Carpet, Ceiling Fan(s), Dining Area, Kitchen - Galley
Hot Water Natural Gas, 60+ Gallon Tank
Heating Forced Air, Summer/Winter Changeover, Wall Unit, Zoned
Cooling Central A/C, Wall Unit, Zoned
Flooring Carpet, Ceramic Tile
Equipment Dishwasher, Disposal, Oven/Range - Gas, Refrigerator, Range Hood
Furnishings No
Fireplace N
Window Features Double Pane,Insulated
Appliance Dishwasher, Disposal, Oven/Range - Gas, Refrigerator, Range Hood
Heat Source Natural Gas
Laundry Has Laundry, Common
Exterior
Garage Spaces 1.0
Utilities Available Cable TV Available, Cable TV, Electric Available, Natural Gas Available, Phone Available, Phone Connected, Water Available, Sewer Available, Phone Not Available
Amenities Available Common Grounds, Elevator, Pool - Outdoor, Swimming Pool, Other, Laundry Facilities, Security
Water Access N
Accessibility Elevator
Total Parking Spaces 1
Garage N
Building
Story 1
Unit Features Mid-Rise 5 - 8 Floors
Sewer Public Sewer
Water Public
Architectural Style Contemporary
Level or Stories 1
Additional Building Above Grade, Below Grade
New Construction N
Schools
Elementary Schools Alice West Fleet
Middle Schools Jefferson
High Schools Wakefield
School District Arlington County Public Schools
Others
Pets Allowed Y
HOA Fee Include Common Area Maintenance,Ext Bldg Maint,Gas,Health Club,Insurance,Lawn Maintenance,Management,Reserve Funds,Sewer,Trash,Water,Other,Electricity,Heat,Snow Removal,Pool(s)
Senior Community No
Tax ID 23-015-157
Ownership Condominium
Security Features Main Entrance Lock,Smoke Detector
Acceptable Financing Cash, Conventional, FHA, VA, VHDA
Listing Terms Cash, Conventional, FHA, VA, VHDA
Financing Cash,Conventional,FHA,VA,VHDA
Special Listing Condition Standard
Pets Allowed Cats OK, Dogs OK
Read Less

Bought with Nicholas Mormann • Douglas Realty of Virginia LLC


