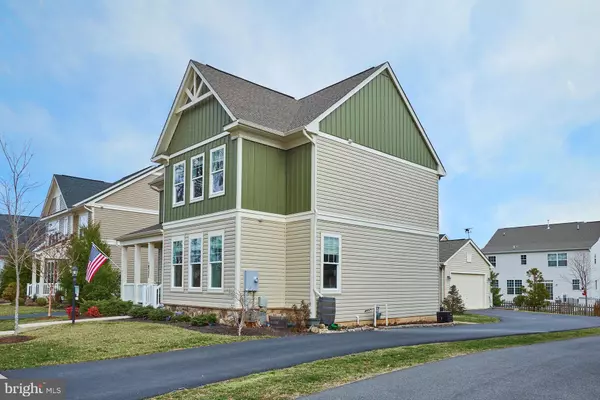For more information regarding the value of a property, please contact us for a free consultation.
10337 TWIN LEAF DR Bristow, VA 20136
Want to know what your home might be worth? Contact us for a FREE valuation!

Our team is ready to help you sell your home for the highest possible price ASAP
Key Details
Sold Price $552,500
Property Type Single Family Home
Sub Type Detached
Listing Status Sold
Purchase Type For Sale
Square Footage 3,130 sqft
Price per Sqft $176
Subdivision Avendale
MLS Listing ID VAPW486752
Sold Date 04/10/20
Style Craftsman
Bedrooms 3
Full Baths 2
Half Baths 1
HOA Fees $76/mo
HOA Y/N Y
Abv Grd Liv Area 2,242
Originating Board BRIGHT
Year Built 2014
Annual Tax Amount $5,809
Tax Year 2019
Lot Size 7,405 Sqft
Acres 0.17
Property Description
Absolutely Immaculate Craftsman Style Home in Sought After Avendale. Better than new, beautiful Ingraham model (3100+Square feet on 3 levels) 2 car attached, rear Over sized Garage. Super Sized Mud Room and Separate Laundry Room with Cabinets. The Gourmet Kitchen offers Upgraded Dark Cabinets, Granite Counters and Stainless Steel Appliances. Huge Center Island features space for extra seating and recessed lighting. Dining Area is adjacent to Kitchen with Upgraded Light Fixture Crown, Chair and Shadow Box Molding. The Family Room is Great for Gatherings with Windows Galore, Custom Shades, Ceiling Fan and Glass Door to Rear Paver Patio. Entire Main Level & Staircase show off with Contemporary Dark Mocha Scraped Hardwood Floors. Upper Level with Hardwood Flooring, Loft Area plus 3 Bedrooms and two full baths. Master Suite with Walk in Closet, Luxury Master Bath with Soaking Tub and Designer Tile Shower. The Finished Lower Level has large Rec Room, Rough in for Full or Half Bath, Plus 3 Large Storage/Unfinished Rooms ready for your Personal Touch and/or a 4th bedroom. All Neutral Paint throughout. Walkout Stairs up to Patio and Rear Yard. Great Lot Location right across from the Community Tree Preserve Areas with Trails, Picnic areas, Playgrounds, Basketball Court and Dog Park. Minutes to shopping center - Near VRE, 66, 234, 29 & 28.
Location
State VA
County Prince William
Zoning PMR
Rooms
Other Rooms Dining Room, Primary Bedroom, Bedroom 2, Bedroom 3, Kitchen, Family Room, Foyer, Breakfast Room, Study, Laundry, Loft, Mud Room, Recreation Room, Storage Room, Primary Bathroom, Full Bath, Half Bath
Basement Improved, Partially Finished, Rough Bath Plumb, Sump Pump, Walkout Stairs, Rear Entrance, Heated
Interior
Interior Features Attic, Carpet, Ceiling Fan(s), Family Room Off Kitchen, Kitchen - Gourmet, Kitchen - Island, Primary Bath(s), Pantry, Recessed Lighting, Soaking Tub, Upgraded Countertops, Walk-in Closet(s), Window Treatments, Wood Floors, Breakfast Area, Chair Railings, Crown Moldings, Formal/Separate Dining Room
Hot Water Natural Gas
Heating Forced Air
Cooling Central A/C
Flooring Hardwood, Carpet
Equipment Built-In Microwave, Dishwasher, Disposal, Dryer, Exhaust Fan, Water Heater, Washer, Refrigerator, Icemaker, Oven/Range - Gas, Stainless Steel Appliances, Water Dispenser
Fireplace N
Window Features Double Hung,Screens,Vinyl Clad
Appliance Built-In Microwave, Dishwasher, Disposal, Dryer, Exhaust Fan, Water Heater, Washer, Refrigerator, Icemaker, Oven/Range - Gas, Stainless Steel Appliances, Water Dispenser
Heat Source Natural Gas
Laundry Main Floor
Exterior
Exterior Feature Deck(s), Patio(s)
Garage Additional Storage Area, Garage - Side Entry, Garage Door Opener, Oversized
Garage Spaces 2.0
Utilities Available Cable TV, Fiber Optics Available, Under Ground
Water Access N
View Courtyard, Trees/Woods, Scenic Vista
Roof Type Asphalt
Accessibility None
Porch Deck(s), Patio(s)
Attached Garage 2
Total Parking Spaces 2
Garage Y
Building
Story 3+
Sewer Public Sewer
Water Public
Architectural Style Craftsman
Level or Stories 3+
Additional Building Above Grade, Below Grade
Structure Type 9'+ Ceilings
New Construction N
Schools
Elementary Schools Nokesville
Middle Schools Nokesville
High Schools Brentsville
School District Prince William County Public Schools
Others
Pets Allowed Y
Senior Community No
Tax ID 7595-20-6049
Ownership Fee Simple
SqFt Source Assessor
Security Features Smoke Detector,Security System
Horse Property N
Special Listing Condition Standard
Pets Description Cats OK, Dogs OK
Read Less

Bought with Lisa T Smith • Pearson Smith Realty, LLC
GET MORE INFORMATION



