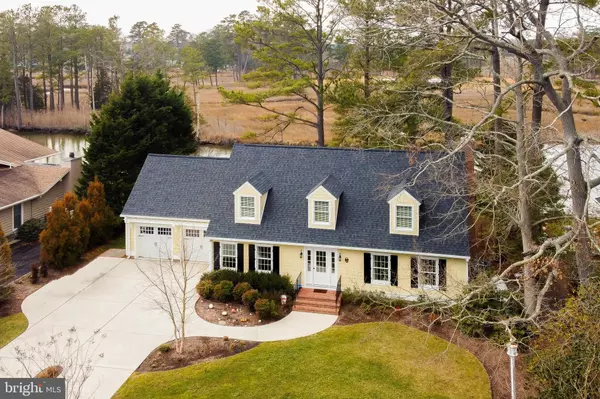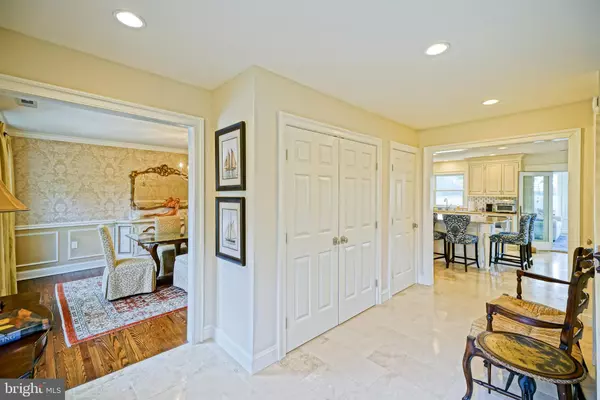For more information regarding the value of a property, please contact us for a free consultation.
23 WEST SIDE DR Rehoboth Beach, DE 19971
Want to know what your home might be worth? Contact us for a FREE valuation!

Our team is ready to help you sell your home for the highest possible price ASAP
Key Details
Sold Price $1,400,000
Property Type Single Family Home
Sub Type Detached
Listing Status Sold
Purchase Type For Sale
Square Footage 3,350 sqft
Price per Sqft $417
Subdivision Rehoboth Beach Yacht And Cc
MLS Listing ID DESU177536
Sold Date 04/09/21
Style Coastal,Cape Cod
Bedrooms 3
Full Baths 2
Half Baths 1
HOA Fees $21/ann
HOA Y/N Y
Abv Grd Liv Area 3,350
Originating Board BRIGHT
Year Built 1981
Annual Tax Amount $2,028
Tax Year 2020
Lot Size 0.275 Acres
Acres 0.28
Lot Dimensions 100 x 120 x 100 x 120
Property Description
LUXE WATERFRONT LIVING! Life doesn't get any better than in this waterfront home in prestigious RBYCC. Hosting formal and informal get-togethers will be a dream with this completely renovated Cape Cod; from the formal dining room, to the dedicated game room, to the great room open to the chef's kitchen & sunroom, this home is exceptionally accommodating & showcases the property's scenic waterfront location! Warm-weather parties will flow effortlessly out onto the back decks, patio & private boat dock with the sparkling water & landscaped grounds providing a picture-perfect backdrop. Other highlights include spacious bedrooms, including the owner's suite with huge walk-in closet & luxe en-suite bath, hardwood & tile flooring throughout, granite countertops in the kitchen & bathrooms, fireplace in great room, outdoor shower, and more! Located in one of Rehoboth's finest communities, RBYCC offers many membership-optional amenities such as outdoor pool & tennis, golfing, and much more! Just a short drive to Rehoboth and Lewes Beach shops, attractions, and the beach! Call Today!
Location
State DE
County Sussex
Area Lewes Rehoboth Hundred (31009)
Zoning AR-1
Rooms
Other Rooms Living Room, Dining Room, Primary Bedroom, Kitchen, Game Room, Foyer, Sun/Florida Room, Laundry, Primary Bathroom, Full Bath, Half Bath, Additional Bedroom
Interior
Interior Features Built-Ins, Carpet, Ceiling Fan(s), Dining Area, Floor Plan - Open, Formal/Separate Dining Room, Kitchen - Gourmet, Kitchen - Island, Pantry, Primary Bath(s), Recessed Lighting, Upgraded Countertops, Walk-in Closet(s)
Hot Water Electric
Heating Baseboard - Electric, Heat Pump(s)
Cooling Central A/C
Flooring Carpet, Hardwood, Tile/Brick
Fireplaces Number 1
Fireplaces Type Gas/Propane, Mantel(s)
Equipment Dishwasher, Disposal, Dryer, Microwave, Oven/Range - Electric, Range Hood, Refrigerator, Stainless Steel Appliances, Washer, Water Heater
Fireplace Y
Appliance Dishwasher, Disposal, Dryer, Microwave, Oven/Range - Electric, Range Hood, Refrigerator, Stainless Steel Appliances, Washer, Water Heater
Heat Source Electric
Exterior
Exterior Feature Deck(s), Patio(s)
Parking Features Garage - Front Entry, Inside Access
Garage Spaces 6.0
Waterfront Description Private Dock Site
Water Access Y
Water Access Desc Private Access
View Water, Creek/Stream
Roof Type Architectural Shingle
Accessibility None
Porch Deck(s), Patio(s)
Attached Garage 2
Total Parking Spaces 6
Garage Y
Building
Lot Description Front Yard, Landscaping, Rear Yard, Bulkheaded, Premium
Story 2
Foundation Crawl Space
Sewer Public Sewer
Water Public
Architectural Style Coastal, Cape Cod
Level or Stories 2
Additional Building Above Grade, Below Grade
New Construction N
Schools
School District Cape Henlopen
Others
HOA Fee Include Common Area Maintenance
Senior Community No
Tax ID 334-19.00-36.00
Ownership Fee Simple
SqFt Source Estimated
Acceptable Financing Cash, Conventional
Listing Terms Cash, Conventional
Financing Cash,Conventional
Special Listing Condition Standard
Read Less

Bought with Daniel Shainsky • Coldwell Banker Realty


