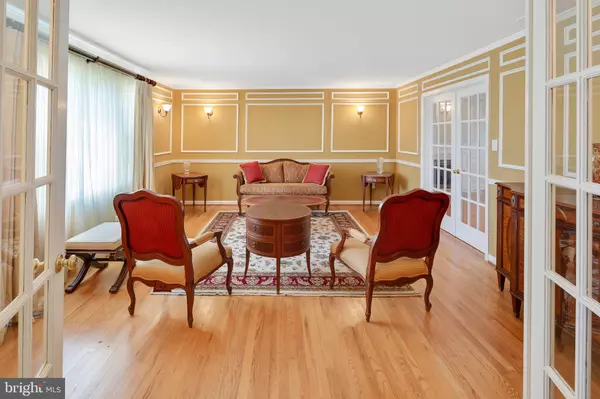For more information regarding the value of a property, please contact us for a free consultation.
123 WEMBLEY DR Wilmington, DE 19808
Want to know what your home might be worth? Contact us for a FREE valuation!

Our team is ready to help you sell your home for the highest possible price ASAP
Key Details
Sold Price $400,000
Property Type Single Family Home
Sub Type Detached
Listing Status Sold
Purchase Type For Sale
Square Footage 3,100 sqft
Price per Sqft $129
Subdivision Westgate Farms
MLS Listing ID DENC498812
Sold Date 06/12/20
Style Colonial
Bedrooms 4
Full Baths 2
Half Baths 1
HOA Fees $8/ann
HOA Y/N Y
Abv Grd Liv Area 2,700
Originating Board BRIGHT
Year Built 1965
Annual Tax Amount $3,578
Tax Year 2019
Lot Size 0.340 Acres
Acres 0.34
Lot Dimensions 100 X 150
Property Description
Visit this home virtually: http://www.vht.com/434052254/IDXS - Fabulous 4BR, 2.1B colonial with quality appointments and upgrades throughout! You will be impressed with the gourmet stainless & granite kitchen w/top of the line appliances which opens directly to a dramatic family room w/vaulted ceilings and a huge starburst window. In addition, there is a formal living room custom moldings & french doors, dining room w/fireplace, office, laundry and powder room on the main level. The second story boasts a large master with luxuriously updated Carrara marble bath, three generously sized bedrooms and a second full bath. Other noteworthy features include: gleaming hardwoods, designer & recessed lighting, professionally painted interior, composite deck, finished lower level, fenced yard, two-car garage, new roof and more! This house is an absolute standout at this price.
Location
State DE
County New Castle
Area Elsmere/Newport/Pike Creek (30903)
Zoning NC15
Rooms
Other Rooms Living Room, Dining Room, Primary Bedroom, Bedroom 2, Bedroom 4, Kitchen, Family Room, Den, Bathroom 3
Interior
Hot Water Natural Gas
Heating Forced Air
Cooling Central A/C
Fireplaces Number 2
Fireplaces Type Gas/Propane, Wood
Fireplace Y
Heat Source Natural Gas
Exterior
Exterior Feature Deck(s)
Garage Garage - Front Entry, Garage Door Opener
Garage Spaces 4.0
Utilities Available Above Ground
Waterfront N
Water Access N
Accessibility None
Porch Deck(s)
Attached Garage 2
Total Parking Spaces 4
Garage Y
Building
Lot Description Level
Story 2
Sewer Public Sewer
Water Public
Architectural Style Colonial
Level or Stories 2
Additional Building Above Grade, Below Grade
New Construction N
Schools
Elementary Schools Brandywine Springs School
Middle Schools Skyline
High Schools Mckean
School District Red Clay Consolidated
Others
HOA Fee Include Snow Removal
Senior Community No
Tax ID 08-020.30-017
Ownership Fee Simple
SqFt Source Assessor
Security Features Security System
Acceptable Financing Cash, Conventional, FHA, VA
Horse Property N
Listing Terms Cash, Conventional, FHA, VA
Financing Cash,Conventional,FHA,VA
Special Listing Condition Standard
Read Less

Bought with Catherine A Bianchino • Patterson-Schwartz - Greenville
GET MORE INFORMATION



