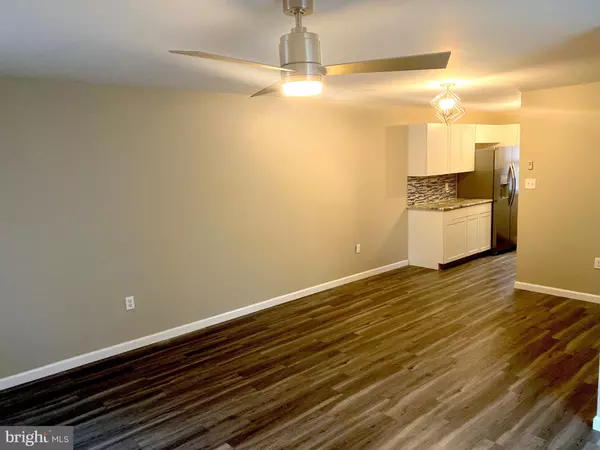For more information regarding the value of a property, please contact us for a free consultation.
132 CHANNING DR Bear, DE 19701
Want to know what your home might be worth? Contact us for a FREE valuation!

Our team is ready to help you sell your home for the highest possible price ASAP
Key Details
Sold Price $191,500
Property Type Single Family Home
Sub Type Detached
Listing Status Sold
Purchase Type For Sale
Square Footage 1,255 sqft
Price per Sqft $152
Subdivision Buckley
MLS Listing ID DENC491114
Sold Date 02/20/20
Style A-Frame
Bedrooms 3
Full Baths 1
Half Baths 1
HOA Y/N N
Abv Grd Liv Area 1,255
Originating Board BRIGHT
Year Built 1984
Annual Tax Amount $1,700
Tax Year 2019
Lot Size 3,920 Sqft
Acres 0.09
Property Description
Totally and tastefully updated home in Buckley just waiting for a new owner. Sellers have spared no expense updating this home. Enjoy entertaining in the generous sized first floor with a welcoming, open floor plan. There is easy access to the rear yard through the sliders off the living room. The kitchen has been updated with new cabinets, stainless steel appliances, tile back splash and granite counter tops. The updated half bath rounds out the first floor. The second floor offers three nice sized bedrooms and a custom, full bath. There are new windows in the entire house, new slider, new carpet, new flooring and the entire home has been freshly painted. Add this one to your tour today before it is done!
Location
State DE
County New Castle
Area Newark/Glasgow (30905)
Zoning RESIDENTIAL
Rooms
Other Rooms Living Room, Dining Room, Bedroom 2, Bedroom 3, Kitchen, Family Room, Bedroom 1
Basement Unfinished
Interior
Interior Features Carpet, Ceiling Fan(s), Dining Area, Kitchen - Eat-In
Heating Heat Pump - Electric BackUp
Cooling Central A/C
Heat Source Electric
Exterior
Garage Built In
Garage Spaces 3.0
Water Access N
Accessibility None
Attached Garage 1
Total Parking Spaces 3
Garage Y
Building
Story 2
Sewer Public Sewer
Water Public
Architectural Style A-Frame
Level or Stories 2
Additional Building Above Grade, Below Grade
New Construction N
Schools
School District Colonial
Others
Senior Community No
Tax ID 1003920106
Ownership Fee Simple
SqFt Source Assessor
Special Listing Condition Standard
Read Less

Bought with Janell S Foster • BHHS Fox & Roach-Christiana
GET MORE INFORMATION



