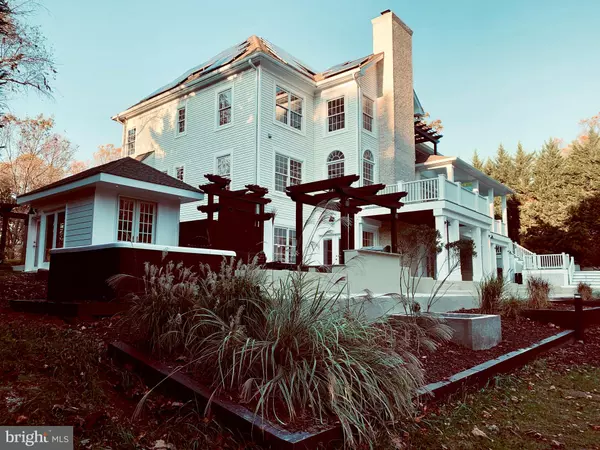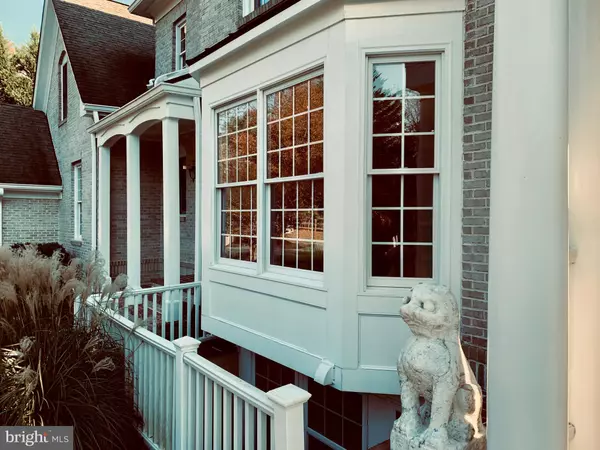For more information regarding the value of a property, please contact us for a free consultation.
11 WARRENTON DR Silver Spring, MD 20904
Want to know what your home might be worth? Contact us for a FREE valuation!

Our team is ready to help you sell your home for the highest possible price ASAP
Key Details
Sold Price $975,000
Property Type Single Family Home
Sub Type Detached
Listing Status Sold
Purchase Type For Sale
Square Footage 5,135 sqft
Price per Sqft $189
Subdivision Rocky Brook Park
MLS Listing ID MDMC686856
Sold Date 02/19/20
Style Colonial
Bedrooms 7
Full Baths 5
Half Baths 2
HOA Y/N N
Abv Grd Liv Area 5,135
Originating Board BRIGHT
Year Built 2002
Annual Tax Amount $12,535
Tax Year 2019
Lot Size 1.410 Acres
Acres 1.41
Property Description
Architect designed luxury home, private entrance for either inlaw suite or for entertainment, majestic gathering spaces perfect for any large events, home has 7 bedrooms, 5 full baths, 3 half baths, 3 fire places, enormous master bedroom with private roof top deck and built in seating, skylights, large wrap around covered deck, large master bath with walkin closets, solar panel not leased, Public sewer, well water, brand new generator, oversized 3 car side loading garage, site adjacent to nature preserve, recently renovated, pristine condition, walk outside directly to trails bordering streams, a dog lovers dream home!
Location
State MD
County Montgomery
Zoning R
Rooms
Other Rooms Dining Room, Primary Bedroom, Bedroom 2, Bedroom 3, Bedroom 4, Bedroom 5, Kitchen, Family Room, Bedroom 1, Study, Exercise Room, Great Room, Laundry
Basement Outside Entrance, Fully Finished, Workshop
Interior
Interior Features Kitchen - Gourmet, Wood Floors, Sauna
Hot Water Natural Gas
Heating Central
Cooling Central A/C
Fireplaces Number 3
Fireplace Y
Heat Source Natural Gas, Renewable
Exterior
Garage Additional Storage Area
Garage Spaces 3.0
Utilities Available Cable TV Available, Fiber Optics Available
Water Access N
Roof Type Composite,Metal
Accessibility None
Attached Garage 3
Total Parking Spaces 3
Garage Y
Building
Lot Description Cul-de-sac, Secluded, Landscaping, Trees/Wooded, Vegetation Planting
Story 3+
Sewer Public Sewer
Water Well
Architectural Style Colonial
Level or Stories 3+
Additional Building Above Grade
New Construction N
Schools
School District Montgomery County Public Schools
Others
Senior Community No
Tax ID 160500315631
Ownership Fee Simple
SqFt Source Assessor
Security Features Security System
Special Listing Condition Standard
Read Less

Bought with William J Shaver • RE/MAX Realty Centre, Inc.
GET MORE INFORMATION



